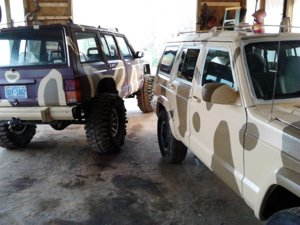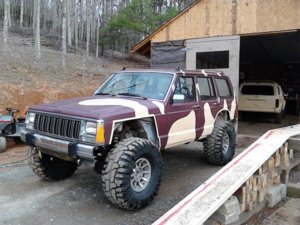DSM Turbos
Well-Known Member
- Joined
- Feb 25, 2006
- Location
- Raleigh, NC
Found possibly another house since the last one didn't work out but this one doesn't have a garage. It is has 3/4 of an acre and has enough of a spot cleared to build a 20x40 near the back of the lot.
Any idea how much that you think a 20x40 would cost with concrete floors? I was thinking just a steel garage that is tall enough for a lift eventually. Really not sure all the options for garages and everything.
Any idea who in the Raleigh/Wake Forrest area could handle doing something like this?
Any idea how much that you think a 20x40 would cost with concrete floors? I was thinking just a steel garage that is tall enough for a lift eventually. Really not sure all the options for garages and everything.
Any idea who in the Raleigh/Wake Forrest area could handle doing something like this?
Last edited:



