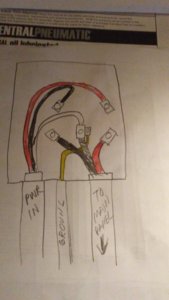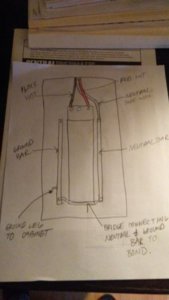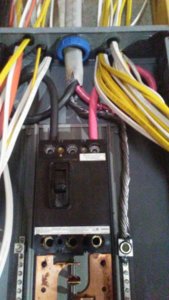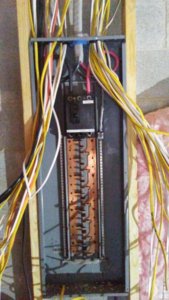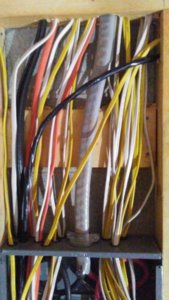hunterdan
Well-Known Member
- Joined
- Apr 13, 2009
- Location
- Morganton,NC
Just installed the meter base and main panel and just checking with any electricians here for a thumbs up.
Inspector said I could use a basic meter base with no disconnect and make the indoor main panel the first disconnect after the meter. He told me to run a 3 wire service entrance wire from the meter base to the main. I burried the ground rods and connected the #4 bare copper wire to the center of the meter base via a connector next to the neutral connection. Then connected the red and black hot wires and bare neutral. After that I connected the bare neutral wire at the main panel to the neutral bar which is bonded with the ground bar. Lastly connecting the red and black hots to the right and left of the main panel.
I won't hold anyone responsible for info. just wanting to see if anyone see's something incorrect...
Inspector said I could use a basic meter base with no disconnect and make the indoor main panel the first disconnect after the meter. He told me to run a 3 wire service entrance wire from the meter base to the main. I burried the ground rods and connected the #4 bare copper wire to the center of the meter base via a connector next to the neutral connection. Then connected the red and black hot wires and bare neutral. After that I connected the bare neutral wire at the main panel to the neutral bar which is bonded with the ground bar. Lastly connecting the red and black hots to the right and left of the main panel.
I won't hold anyone responsible for info. just wanting to see if anyone see's something incorrect...


