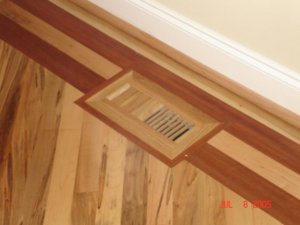I built in 2002.
Go with the 2x6 walls...my 1200sf house was less than $500 additional. Think about it...only real cost difference to the builder is about 100+ 2x6's instead of 2x4's, a little more insulation cost, and a bit more for sill extensions on windows. Labor is about the same.
After framing, roof and exterior walls were sheathed, but before insulation and wallboard went up, I went over and worked a weekend (with permission and approval of the contractor, of course). Did four things that made my life easier: (I wanted this stuff done MY way, not the contractors).
A) installed curtain blocks at each window, so you have something solid to hit in the right place when hanging curtain rods.
B) installed towel blocks in each wall where towel holders would go. Just 2x4 or 2x6 blocks in the walls. Makes it easy to hang towel bars, and no drywall anchors to pull loose on down the line.
C) installed a stub of conduit and an outlet box, at least 2 in each room. I did my own low-voltage wiring (phone, tv, network), this made it easy (did the wiring after everything else was done...subs will screw with LV wiring for the hell of it). With the conduit stub down to the crawlspace, easy to add stuff (i.e. speaker wires) later on.
D) installed a chunk of 1.5" conduit going from the crawlspace, inside a wall, up to the attic area. Haven't used it yet, but super simple to add anything electrical later (floodlights, TV ant on roof, etc.)
Other stuff
Take your plans, and show to anybody that'll listen. Ask what they like and don't like, and if they see any interferences, traffic pattern problems, etc. We did our own design/plans, and this helped to get a couple of bugs out that we didn't notice.
Go to the build site every day. Check everything, and let the contractor know if there is a problem. Stop something you don't like early on, and it won't cost the contractor much to fix, and you won't have to live with it. Example, I found one wall 2" off of what the plan called out (yes, I used a tape to check behind them). This was the day the interior framing was done. Left alone, it would have adversely affected other things later on...the contractor was glad to hear about it that day, rather than after it was sheetrocked, wired, painted, etc. They had also mis-located the main air return, wouldn't have worked with the furnace location. When you go to check things, go at the end of day, do not get in the way of the workers.
Everytime you talk to the contractor about something, put it in writing and hand it to him, less likely to get forgotten that way. Nothing formal, just a typewritten note bulleting the items that need attention.
36" doors everywhere in the house. They don't cost but a few bucks more, and worth more than that if you ever wind up in a wheelchair later in life...difference between staying in that house or not.
If you have a crawlspace -- i didn't do this on this house, but might on the next -- pour a "rat slab". 1.5-2" of concrete in the crawlspace over the sand, over a VB. Supposedly cuts down on moisture issues, and if you need to be under the house to work on furnace, wiring, etc...all you need is a mechanic's creeper.
Whatever builder you choose, go into as many houses as you can that he has built (especially recent work), and see what is good/bad, and what you need to watch carefully on. Easier in my case, contractor had several spec houses for sale in the same neighborhood.
Think about rekeying locks after move-in. First, after a couple of weeks in my new house, got a call alarm was tripped. One of the subs had gone in my garage to "check the wiring". Yeah, right. Another possibilty...a friend of mine figured out that all the houses in his subdiv that were built at the same time were all keyed alike. Seems it was easy for the contractor to buy a case all keyed the same...evidently cheaper...and no individual house keys to keep track of and hand out.
Build a smaller house, larger workshop.




 This is the house I plan to raise my children in and then retire in, so I am going for quality and function.
This is the house I plan to raise my children in and then retire in, so I am going for quality and function.



