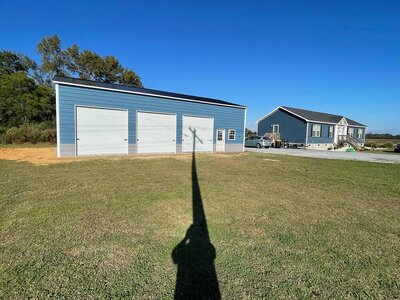Curious for suggestions. We had our 30x50 shop built a few years back. The front of it is in line with our 28x64 house. The shop is a metal tube building, the house is a modular. We would like to add some type of covered area between the 2. Ideally with high clearance for pulling vehicles on trailers through and into the back yard. I was thinking a wood or steel carport perpendicular to the current roofline but was curious if anybody had any tips for tying the existing roof lines into the carport roof line. Would it be better to be made of metal or a pole barn style for ease of tying 2 separate roof types into it? Not in a rush for this just something that has been on my mind and the current rainstorm had me thinking about it. I appreciate any advice!
You are using an out of date browser. It may not display this or other websites correctly.
You should upgrade or use an alternative browser.
You should upgrade or use an alternative browser.
Construction advice
- Thread starter YJKrawlin
- Start date
- Joined
- Mar 24, 2005
- Location
- Stanley, NC
Metal toob or pole barn would work, but either way I'd go with some type of boxed in construction around the posts to make them look bigger and more finished and match the other structures. Also, I'd match the roofline of the house, so it looked more like a house with a garage. If you match the roofline of the shop, I think it will dwarf the house. But I'm also just an amateur internet speculator, so I'd be interested to hear others thoughts.
That is what I’m thinking. We’d probably put solid walls in on the back side and leave the gate opening and wrap the front corners, hopefully we could actually tie it into the house but not sure if that’s feasible with the style. My main concern is tying 2 different types of structures together. What would be the best way to tie the steel roofline into a wooden roofline? Hoping for some tips. I appreciate that advice though!Metal toob or pole barn would work, but either way I'd go with some type of boxed in construction around the posts to make them look bigger and more finished and match the other structures. Also, I'd match the roofline of the house, so it looked more like a house with a garage. If you match the roofline of the shop, I think it will dwarf the house. But I'm also just an amateur internet speculator, so I'd be interested to hear others thoughts.
kaiser715
Doing hard time
- Joined
- Jun 1, 2006
- Location
- 7, Pocket, NC
That is what I’m thinking. We’d probably put solid walls in on the back side and leave the gate opening and wrap the front corners, hopefully we could actually tie it into the house but not sure if that’s feasible with the style. My main concern is tying 2 different types of structures together. What would be the best way to tie the steel roofline into a wooden roofline? Hoping for some tips. I appreciate that advice though!
How old is the roof on the house? Re-do it in steel to match, continuous across the new shed and house.
4 years oldHow old is the roof on the house? Re-do it in steel to match, continuous across the new shed and house.
- Joined
- Apr 16, 2005
- Location
- Sharon, SC
JSJJ388
GREEN GREMLIN
- Joined
- Aug 31, 2016
- Location
- HAMPTONVILLE, NORTH CAROLINA
Is this in reference to the wood/metal? So join the house to a pole barn or the shop to a metal carport but not wood to metal? Or have 3 freestanding structures?Personally - I would not tie them together. Get them close but not physically joined.
For several reasons, but @shawn should be along momentarily to enumerate them
awheelterd
Well-Known Member
- Joined
- Oct 18, 2007
- Location
- Kenly, NC
I wouldn't do anything. It's going to start looking weird quick. The pitches won't match and it's just not going to look right. 140' of roofline would look strange, mismatched would look even worse
My thoughts were to make the carport perpendicular to the other rooflines so it wasn’t 140’ of roofline.I wouldn't do anything. It's going to start looking weird quick. The pitches won't match and it's just not going to look right. 140' of roofline would look strange, mismatched would look even worse


