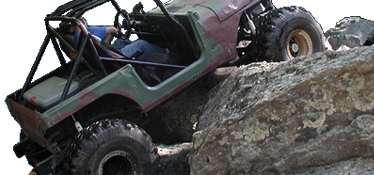maulcruiser
Well-Known Member
- Joined
- Aug 13, 2005
- Location
- Bladenboro/Wilmington, NC
I am wondering how or if I should address this problem. Dad and I built this barn about 30 years ago. The rafters are leaning from end to end, and I'm fairly certain they weren't installed with a lean. The decking is transverse 1"x10" tongue and groove. There are braces on 60% of the interior rafters, but I can see how they wouldn't be enough. The shingles are new as of two years ago.
The backyard engineer in me says that it can't be fixed without damaging the shingles, as I feel the lateral movement from the eave to the ridge would be significantly different. I am replacing the siding with metal, and want to make this thing right (or at least stabilized) before putting it up. The dimensions of the building are 25'x60'. What say ye?
The backyard engineer in me says that it can't be fixed without damaging the shingles, as I feel the lateral movement from the eave to the ridge would be significantly different. I am replacing the siding with metal, and want to make this thing right (or at least stabilized) before putting it up. The dimensions of the building are 25'x60'. What say ye?

