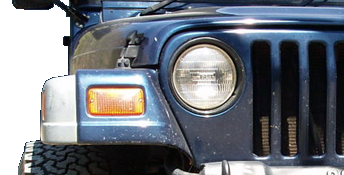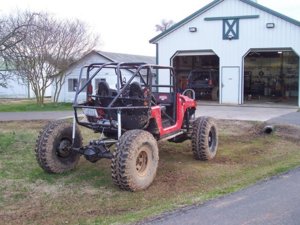drkelly
Dipstick who put two vehicles on jack stands
- Joined
- Mar 21, 2005
- Location
- Oak Ridge/Stokesdale, NC
I am thinking about building a garage/shop. I would like to hear some opinions from people who built one or have one and would have done things differently, or wish they had this or that, etc. This will be a detached garage/shop. If I could build it in the woods behind my house, I would consider a metal building, but the ideal spot is in the woods beside my house so it will most likely be vinyl siding or board to somewhat match the house which is brick with vinyl trim. For size, I am thinking a minimum of an over sized two car garage (22 or 24 x 26 or 28) and maybe a maximum of an over sized three car garage (32 or 36 x 26 or 28). I would like to have the option of installing a lift, and have been checking those out. It looks like I will need a 12' ceiling to accomodate one of those. It will definitely be wired with 220v. I am unsure if I want to add the expense of plumbing water for a sink, etc. I would like to have ample storage above the shop with possibly a set of stairs on the outside for access. Am I missing anything you would do?




