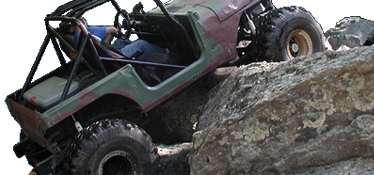rockcity
everyday is a chance to get better
- Joined
- Apr 10, 2005
- Location
- Greenville, NC
ok, so last older home renovation project went well on here, so I’m going to do do another with the most interesting project at the moment.
Background:
Owner (Leo Venters) was a local business man with the land and house being in the family since it was built. He owns the local Ford dealership in Ayden. Leo grew up in the house. Because of the age and the family moving on, they used it for a cheap rental. Owner decided to subdivide the 90 acres and leave .8ac with this house and build a moderate neighborhood.
Owner and his realtor knew of my past projects and called me; if we didn’t work out a deal, he was going to tear it down and build a new house as part of the new neighborhood. No way could I let this piece of history get torn down. So I bought it.
It started as a 6 bedroom, 1 bath, 2650 sq ft. No garage. It already had all brand new vinyl windows 6 months prior, so that was a pretty good savings for the renovation. It had 3 chimneys, all which had to go. They were either inoperable or in the way for the updates.
The plan was to add a 2 car garage and convert it to a 4 bedroom, 2.5 bath, with a first floor master suite. We needed room for washer and dryer and HVAC as it didn’t have anything.
The day we bought it:

With the layout of the house, we had to put the garage on the left side of the house to work better with the existing roof lines and proposed floor plan.
Garage taking shape:

Wall and fireplace demo in what will now be the great room:

Dining room fireplace demo.

I saved most of the whole bricks from the fireplaces so I can repurpose them on the new fireplace in the great room and sidewalks.
LVLs installed and walls removed for an open concept since that seems to be all the new rage these days. And, getting ready for new floor joists and start if new framing. Looking at great room; French doors ready to be installed for the back deck.

In the new dining room looking towards what will be the kitchen (where flooring remains) and the rest will be master suite with French doors leading out to the back deck.

The make shift kitchen was located on that far back wall. It all had to go.
Believe it or not, the house was in reasonably good shape for the age. It was well taken care of, just ugly and in dire need of updating. We found some roof leaks around the chimneys, which was to be expected as well as in a small portion of the “sunroom”. I think we replaced a total of 7 rotten boards, total. And, none of them were significant structural members. That was a real good sign.
Background:
Owner (Leo Venters) was a local business man with the land and house being in the family since it was built. He owns the local Ford dealership in Ayden. Leo grew up in the house. Because of the age and the family moving on, they used it for a cheap rental. Owner decided to subdivide the 90 acres and leave .8ac with this house and build a moderate neighborhood.
Owner and his realtor knew of my past projects and called me; if we didn’t work out a deal, he was going to tear it down and build a new house as part of the new neighborhood. No way could I let this piece of history get torn down. So I bought it.
It started as a 6 bedroom, 1 bath, 2650 sq ft. No garage. It already had all brand new vinyl windows 6 months prior, so that was a pretty good savings for the renovation. It had 3 chimneys, all which had to go. They were either inoperable or in the way for the updates.
The plan was to add a 2 car garage and convert it to a 4 bedroom, 2.5 bath, with a first floor master suite. We needed room for washer and dryer and HVAC as it didn’t have anything.
The day we bought it:
With the layout of the house, we had to put the garage on the left side of the house to work better with the existing roof lines and proposed floor plan.
Garage taking shape:
Wall and fireplace demo in what will now be the great room:
Dining room fireplace demo.
I saved most of the whole bricks from the fireplaces so I can repurpose them on the new fireplace in the great room and sidewalks.
LVLs installed and walls removed for an open concept since that seems to be all the new rage these days. And, getting ready for new floor joists and start if new framing. Looking at great room; French doors ready to be installed for the back deck.
In the new dining room looking towards what will be the kitchen (where flooring remains) and the rest will be master suite with French doors leading out to the back deck.
The make shift kitchen was located on that far back wall. It all had to go.
Believe it or not, the house was in reasonably good shape for the age. It was well taken care of, just ugly and in dire need of updating. We found some roof leaks around the chimneys, which was to be expected as well as in a small portion of the “sunroom”. I think we replaced a total of 7 rotten boards, total. And, none of them were significant structural members. That was a real good sign.
Last edited:



