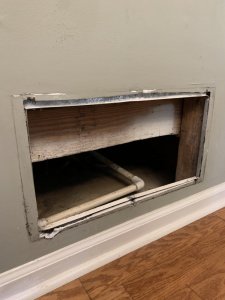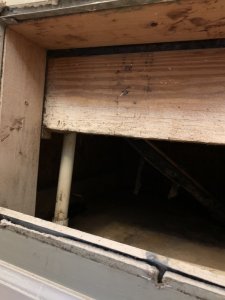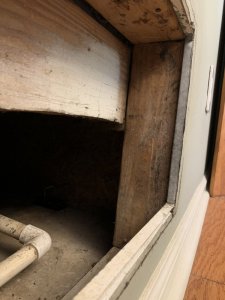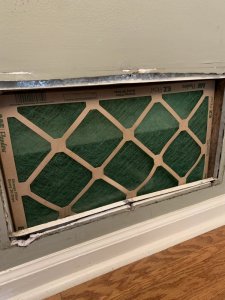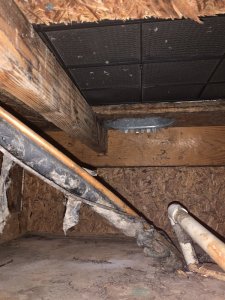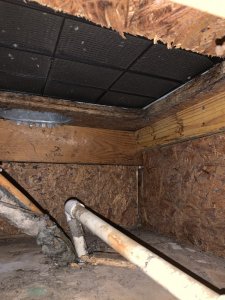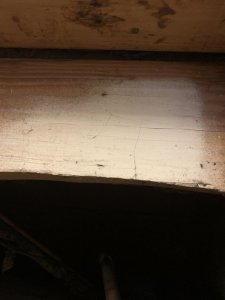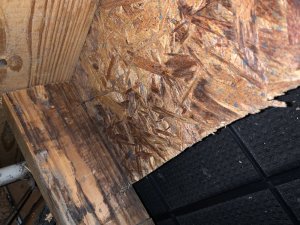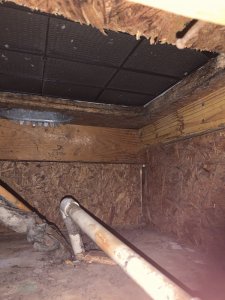Cherokeekid88
Well-Known Member
- Joined
- Jun 30, 2007
- Location
- High Point, NC
Replacing my filter this morning and was trying to clean up the return a little bit and noticed that a lot of the filter is being blocked. Currently am setup to accept a 14x20x1 air filter but most of it is blocked by the bottom of the drywall and a board across the top. Ideally, I’d like to open this up a bit more, get more air flow and potentially lessen the noise that comes from the return. Based on the pics, does it seem this top board could be modified to open this space up a bit? I realize that’s also supporting another board, just trying to modify my current setup to possibly install a return that I can just flip down to replace the filter rather than unscrew the vent every time. Any input would be greatly appreciated


