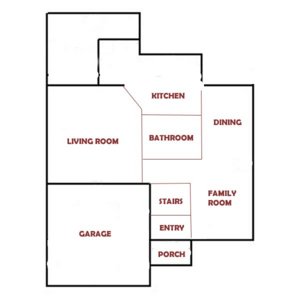Blaze
The Jeeper Reaper
- Joined
- Aug 9, 2005
- Location
- Wake Forest, NC
OK, this a terrible picture that I just did in photoshop, obviously not to the right scale, but you get the idea.
I am installing laminate flooring in my downstairs but not sure which direction to install the flooring in. When you come in the house there is a small entry area, maybe 5x5, that I am going to be doing in slate tile. Then the front family room which is about 20x15ish and that is connected to the dining room which is about 12x15ish, so the entire length of uninterrupted floor is about 30ft through there. Then there is a little hallway off the side that goes to the family room, which will be carpeted.
The front wall of the house has a huge bank of windows beside the front door, so a lot of light comes in there, there is also a double window at the back of the house in the dining room. No windows on the right side of the house.
Do I install the laminate going front to back or do I install it left to right? You know, longways. I know they say 40ft max unless you want to put a break in it, but I want it one big floor with no breaks.
I am installing laminate flooring in my downstairs but not sure which direction to install the flooring in. When you come in the house there is a small entry area, maybe 5x5, that I am going to be doing in slate tile. Then the front family room which is about 20x15ish and that is connected to the dining room which is about 12x15ish, so the entire length of uninterrupted floor is about 30ft through there. Then there is a little hallway off the side that goes to the family room, which will be carpeted.
The front wall of the house has a huge bank of windows beside the front door, so a lot of light comes in there, there is also a double window at the back of the house in the dining room. No windows on the right side of the house.
Do I install the laminate going front to back or do I install it left to right? You know, longways. I know they say 40ft max unless you want to put a break in it, but I want it one big floor with no breaks.



 ...........longways would probly be easiest-less cuts?
...........longways would probly be easiest-less cuts?