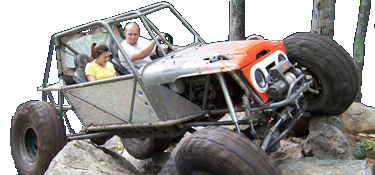hunterdan
Well-Known Member
- Joined
- Apr 13, 2009
- Location
- Morganton,NC
Hello again,
I really appreciate the advice on the road we hope to use as access to our future home. I have some new questions and hope to hear some more of the good advice I've found here.
OK, we were living in a doublewide that was 2000 sq. ft. with 4 br and 3 bath. We decided that it was bigger than we needed and sold the place just recently. We are currently staying at a relatives rental and are planning to build a smaller simple home in the 1500 sq. ft range. We are looking to build a 28x28 walkout basement with a 28x28 upper floor. The roof will be a shed style roof with 1 -8' and 1-14+/-' tall wall.
We figured the 1 pitch style roof would be easier to build,maintain and install solar if we decide on it.
For water were doing a well and have been looking into the on demand tankless water heater system to save power if going solar.... but for power we are undecided. My wife and I added up our average power bill of 250+ x 12 months x 10 years and found out we will be paying around 30,000 every ten years for power forever. We looked into solar a little and it looks like with a smaller home we could set up for solar with around 12-15000. It also seems like panels last longer these days like around 20-25 years before replacing.
Any info regarding solar power or managing a home build as a self-contractor would be greatly appreciated. We just don't see the point of hiring a contractor since I have some building experience and there are many subs looking for employment... I'd rather save some dough and help some fellow builders out than pay a contractor.
If your in the Morganton area and have framing skills,electrical,plumbing feel free to contact me here or
at 828-202-6744
Thanks, Dan
I really appreciate the advice on the road we hope to use as access to our future home. I have some new questions and hope to hear some more of the good advice I've found here.
OK, we were living in a doublewide that was 2000 sq. ft. with 4 br and 3 bath. We decided that it was bigger than we needed and sold the place just recently. We are currently staying at a relatives rental and are planning to build a smaller simple home in the 1500 sq. ft range. We are looking to build a 28x28 walkout basement with a 28x28 upper floor. The roof will be a shed style roof with 1 -8' and 1-14+/-' tall wall.
We figured the 1 pitch style roof would be easier to build,maintain and install solar if we decide on it.
For water were doing a well and have been looking into the on demand tankless water heater system to save power if going solar.... but for power we are undecided. My wife and I added up our average power bill of 250+ x 12 months x 10 years and found out we will be paying around 30,000 every ten years for power forever. We looked into solar a little and it looks like with a smaller home we could set up for solar with around 12-15000. It also seems like panels last longer these days like around 20-25 years before replacing.
Any info regarding solar power or managing a home build as a self-contractor would be greatly appreciated. We just don't see the point of hiring a contractor since I have some building experience and there are many subs looking for employment... I'd rather save some dough and help some fellow builders out than pay a contractor.
If your in the Morganton area and have framing skills,electrical,plumbing feel free to contact me here or
at 828-202-6744
Thanks, Dan




