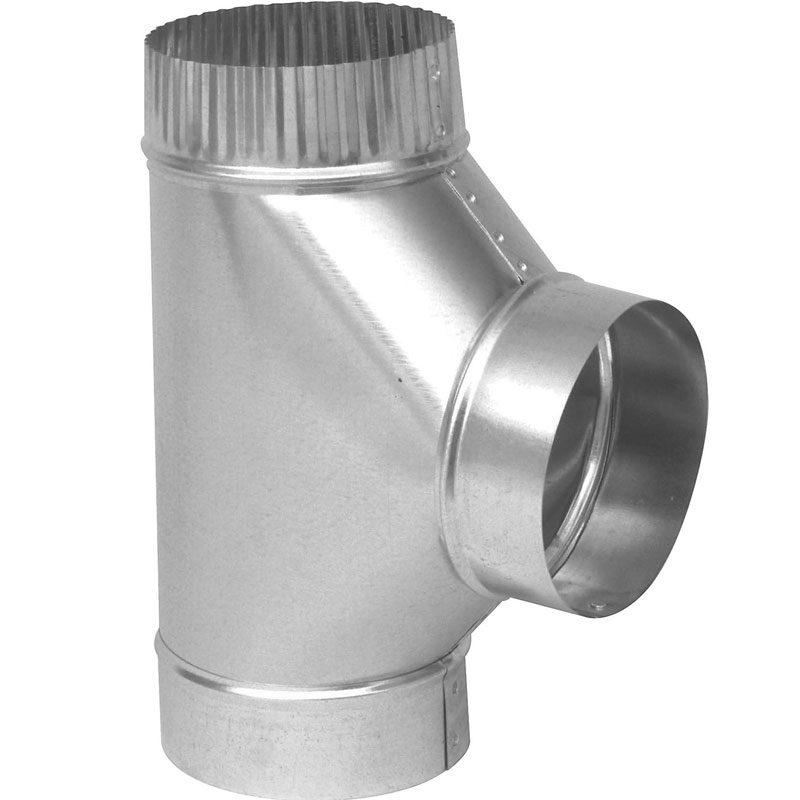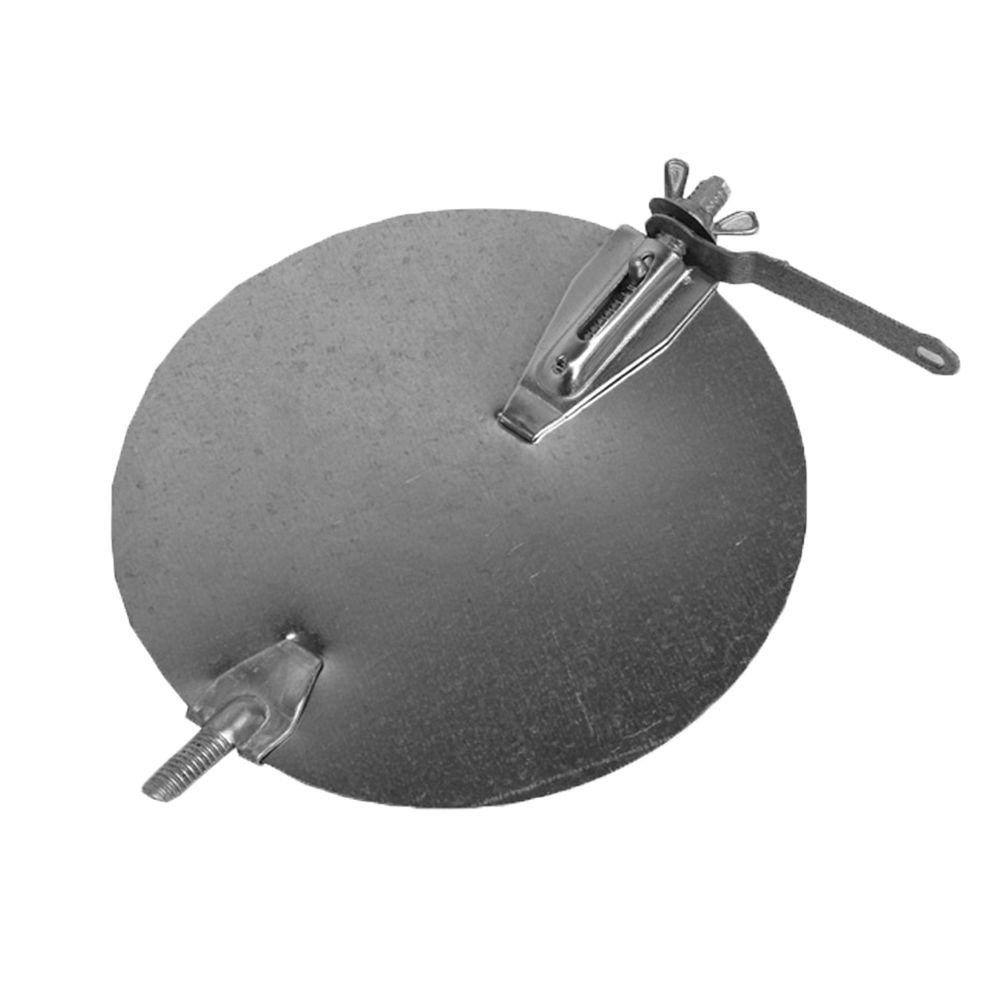jcramsey
Well-Known Member
- Joined
- Jul 22, 2009
- Location
- Marion, NC
In the final stages of building an addition on our house. Trying to figure out if I need to run a new HVAC duct to into it or not. ~1500 sq ft house with 220 sq ft addition. 3 ton heat pump. I'm taking out the doors separating the living room and the addition so will be mostly open between them. Two registers dumping right above where each opening will be. Just wondering if that would be sufficient or if I need a dedicated duct for that room too. Probably have just enough room to squeeze a new duct in above the door frame if I need to.










