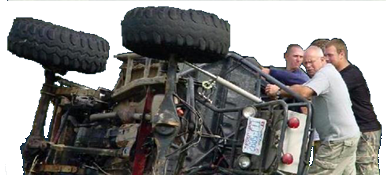Junkyard Dog
Well-Known Member
- Joined
- Mar 21, 2005
- Location
- Sanford, NC
Going to be starting a new project here in next week or two and wanted some experienced opinions if available. I am needing to attach some trusses to I-beam. Basically using the ibeam as my header. Most folks say to drill holes in the beam flange and bolt or lag a 2x to the beam and them attach trusses as they normally would be. But I am leaning toward welding some tabs perpendicular to the flange with a hole pattern and just shooting screws thru the plate into the trusses. I can do all the Fab work on the ground and the trusses should go up quickly. But the question is what size screws and how many are sufficient? Anyone have any experience with this?


