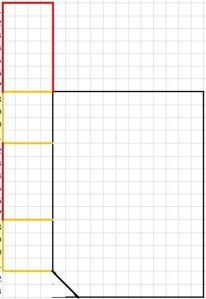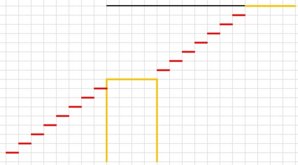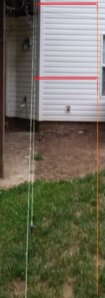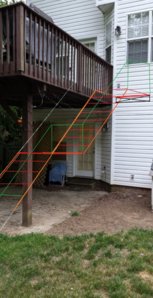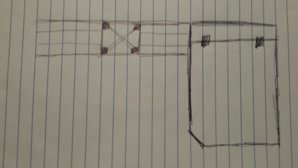Lurch830
messin' with sasquatch
- Joined
- Mar 1, 2007
- Location
- Wilton & Albemarle, NC
I'm going to redo the handrails around my deck this fall, and figured I'd add a stairway down to the backyard while I'm at it. My concern is that I have a walk-out basement so the deck is 11' off the ground and the recent post got me thinking I'd like some advice making sure my plan won't fall apart...
The deck is 12' wide & 16' long. The door is near one corner which is also a chamfer which cuts that side to 14' long. I want the stairs to be 4' wide and have a 4'x4' landing at the top of the stairs flush with the deck (EDIT: the top landing would be secured to the house wall & existing deck). I also want to add another 4'x4' landing in the middle since I'm not sure I could get 20' 2"x12"s. The rise will be 7.75" with a run of 10.5" & a 1"-1.5" lip/overhang, this should be 17 steps and a total length of ~21'. I'd support the middle landing with 4"x4"s at each corner anchored into the ground and tie it into the nearby 6"x6" deck support. And the tread would be supported with 3-4 stringers. In the sketches, the black lines are the existing deck, the orange lines are the landings/supports & the red lines are the steps. The only thing I'm not sure about is how to tie the top landing joists to the existing joists.
Any tips, tricks or advice?
The deck is 12' wide & 16' long. The door is near one corner which is also a chamfer which cuts that side to 14' long. I want the stairs to be 4' wide and have a 4'x4' landing at the top of the stairs flush with the deck (EDIT: the top landing would be secured to the house wall & existing deck). I also want to add another 4'x4' landing in the middle since I'm not sure I could get 20' 2"x12"s. The rise will be 7.75" with a run of 10.5" & a 1"-1.5" lip/overhang, this should be 17 steps and a total length of ~21'. I'd support the middle landing with 4"x4"s at each corner anchored into the ground and tie it into the nearby 6"x6" deck support. And the tread would be supported with 3-4 stringers. In the sketches, the black lines are the existing deck, the orange lines are the landings/supports & the red lines are the steps. The only thing I'm not sure about is how to tie the top landing joists to the existing joists.
Any tips, tricks or advice?
Attachments
Last edited:


