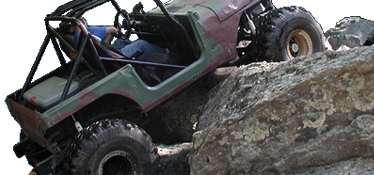kaiser715
Doing hard time
- Joined
- Jun 1, 2006
- Location
- 7, Pocket, NC
Looks like we are coming to a decision on a piece of land...so will hopefully be building by this time next year.
Budget says the shop can be up to 30x50' (maybe more, the more I DIY)
Basic thought is:
10' exterior walls.
Divider wall on long dimension at 18'-ish
Wall on the back side of the smaller section, making an 8'x18' storage room
...So would have 3 'rooms' 30x30', 18x21', 8x18' (larger is mechanical, middle is welding/mill/lathe, smaller is tool and parts storage)
Welding room kept somewhat fire-safe, sheetrock walls, no combustibles, etc
Storage trusses over 18' section, making a 10-12' by 18' attic for stuff that ought to be thrown out (pull down steps)
Outside roof pitch 6:12, scissor trusses over 30x30 section at 3:12 inside, making it almost 14' at the peak if I ever put in a lift.
12' door to the welding/machine area
16-18' garage door on the workshop area
one walk door
Whole thing insulated
Wall a/c or mini-split to serve the 18x20' welding/machine room. Heat only in the main shop
Air compressor in the storage room
What else?
Budget says the shop can be up to 30x50' (maybe more, the more I DIY)
Basic thought is:
10' exterior walls.
Divider wall on long dimension at 18'-ish
Wall on the back side of the smaller section, making an 8'x18' storage room
...So would have 3 'rooms' 30x30', 18x21', 8x18' (larger is mechanical, middle is welding/mill/lathe, smaller is tool and parts storage)
Welding room kept somewhat fire-safe, sheetrock walls, no combustibles, etc
Storage trusses over 18' section, making a 10-12' by 18' attic for stuff that ought to be thrown out (pull down steps)
Outside roof pitch 6:12, scissor trusses over 30x30 section at 3:12 inside, making it almost 14' at the peak if I ever put in a lift.
12' door to the welding/machine area
16-18' garage door on the workshop area
one walk door
Whole thing insulated
Wall a/c or mini-split to serve the 18x20' welding/machine room. Heat only in the main shop
Air compressor in the storage room
What else?




