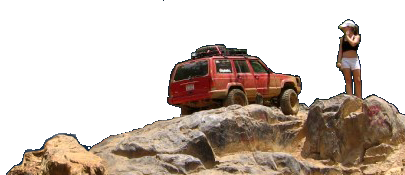kaiser715
Doing hard time
- Joined
- Jun 1, 2006
- Location
- 7, Pocket, NC
How would you frame something like the pic below with steel studs? Non-load bearing partition meeting a 3:12 sloped ceiling. In wood would do just like shown, top plate flat to ceiling, studs cut on angle. Google/youtube has not yet revealed the 'proper' method.



