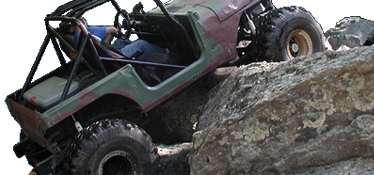ghost
Well-Known Member
- Joined
- May 25, 2006
- Location
- Hartsville/Camden,SC
Got the router sled moved in.

The 2x4's that I used to get the panel off the ground or the 3/4 x 12 siding? The siding is a few inches up.what are those lower horizontal pieces for? how high off the ground are they?

