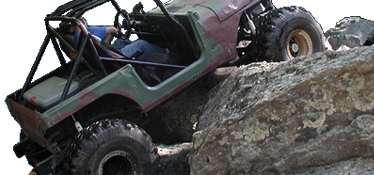92_SquareEye
Well-Known Member
- Joined
- Oct 18, 2015
- Location
- 35°44'59.8"N, -78°49'13.6"W
So my mechanic is moving locations in Raleigh and his new facility is a 14k sq ft warehouse with loading dock entrance. He does a lot of low to the ground Euro and Ricers and needs to solve the entrance issue. Is there an easy solution to building a ramp that would allow vehicles to enter/exit the shop? Most of the pre-fabbed internet options are $10k++. Are there better solutions are does anyone here build that type of thing? It can be completely stationary/permanent. Is pouring concrete a viable alternative? Insights appreciated...

