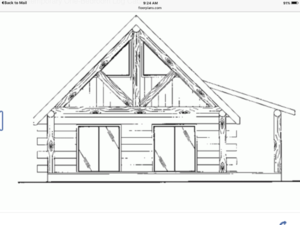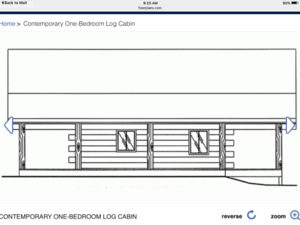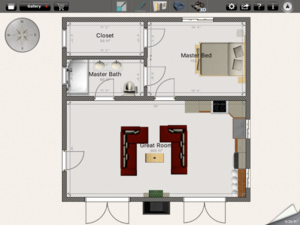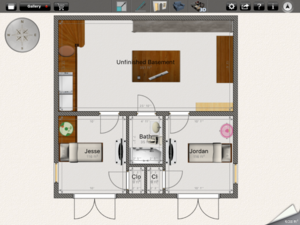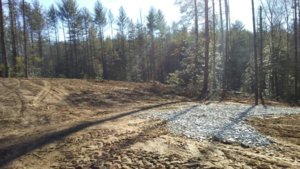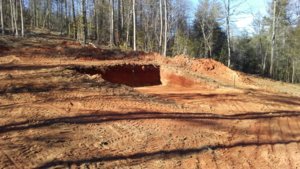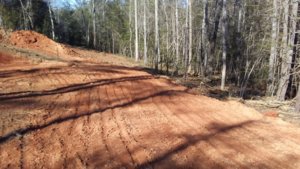hunterdan
Well-Known Member
- Joined
- Apr 13, 2009
- Location
- Morganton,NC
I am nearing the point of starting work on building our home. I will be acting as the contractor and will be in need of a mason to do a 28x28 walkout basement with 10' walls. I also need a crew with a lead man capable of reading and overseeing a set of plans to build a 28x28 single story home. Floorplan is pretty simple with minimal walls. I'm basically looking for someone to do the framing and outer shell and I will be handling electrical-HVAC/plumbing/interior/windows and roofing.
Home is to be built in Burke county/Smokey Creek area. If anyone wants to refer someone their confident in I'd appreciate it. If you yourself are interested please send me a PM or call me at 828-228-3548/828-202-6744
Home will not be log like in pic but stickbuilt with board and baton exterior. There will also be an awning coming from roof on both sides. These are just early drawings and final drawings are coming soon.
Thanks, Daniel Bragg
Home is to be built in Burke county/Smokey Creek area. If anyone wants to refer someone their confident in I'd appreciate it. If you yourself are interested please send me a PM or call me at 828-228-3548/828-202-6744
Home will not be log like in pic but stickbuilt with board and baton exterior. There will also be an awning coming from roof on both sides. These are just early drawings and final drawings are coming soon.
Thanks, Daniel Bragg
Last edited:


