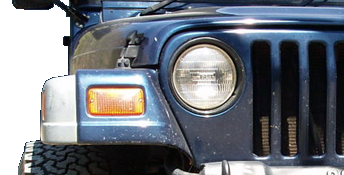I am looking for names of builders that might be able to put up a 24X50X14 pole barn (poles and roof, open sides for now) to store a fifth wheel camper and truck. I am in the Mebane NC area. Any fellow NC4x4'ers would be great if you do this kind of work or recommend someone who does these kind of barns/construction that could give me an estimate. Thanks.
You are using an out of date browser. It may not display this or other websites correctly.
You should upgrade or use an alternative browser.
You should upgrade or use an alternative browser.
Need a pole barn built to store an RV
- Thread starter benmack1
- Start date
oscar80
Well-Known Member
- Joined
- Aug 23, 2009
- Location
- Sanford NC
I used Hansen pole barns and used a local guy to help. Wasn't that hard to build.
rockcity
everyday is a chance to get better
- Joined
- Apr 10, 2005
- Location
- Greenville, NC
I'm a GC in greenville and may can help.
- Joined
- Mar 13, 2005
- Location
- Raleigh, NC
Have you looked at the Stroud metal frames yet?
Have you looked at the Stroud metal frames yet?
No, but I will. Do you have a link by chance? I consulted Mr. Google and only get some UK site and a bunch of crap in Stroud OK but didn't seem to find any building links.
adam greene
Well-Known Member
- Joined
- Sep 9, 2008
- Location
- morganton
R and r iron works in Morganton nc they build the metal trusses also have kits and can build to suit
- Joined
- Mar 13, 2005
- Location
- Raleigh, NC
Those are the guys. Stroud Building Supply distributes for them.
Those are the guys. Stroud Building Supply distributes for them.
Ah yes, I had seen those type of building systems before. Do you (or anyone else reading this) have any experience with that kind of construction? They look a little weak to me but what the hell do I know. If anyone has used the metal trusses I'd like to maybe connect and take a look.
I am not completely sure if I'll close the building in or just leave it as a pole and roof canopy to keep the trailer out of the rain and sun. If I build myself, I'll probably just do the canopy at least for starters and perhaps close it in later on. I was concerned with the metal truss set up that without the walls it might be a little flimsy but others can hopefully chime in.
- Joined
- Mar 24, 2005
- Location
- Stanley, NC
I know a guy...
Here's the general skeleton:


And here's what the semi-finished inside looks like (you can see the far end of the roof with no insulation, then insulation, then covering):

And this is the finished product:

Eventually I may insulate the walls, but it has a silver roof and is in a shady area, so it doesn't get too hot, even with these 100 degree days. I have a woodstove which will heat the whole thing up to about 65 degrees in an hour or two, so heating is not an issue.
I really like the steel trusses because of the simplicity and how much clear height you get. I built mine at 13'6" at the walls, which gives me about 16' clear below the truss straps (center third of the building), and about 19' at the peak. From a cost perspective, you can do wood trusses a little cheaper, but I wanted the ceiling clearance. Also, I got my trusses used on craigslist for 1/4 the cost of new, so it was a no-brainer.
Here's the general skeleton:
And here's what the semi-finished inside looks like (you can see the far end of the roof with no insulation, then insulation, then covering):
And this is the finished product:
Eventually I may insulate the walls, but it has a silver roof and is in a shady area, so it doesn't get too hot, even with these 100 degree days. I have a woodstove which will heat the whole thing up to about 65 degrees in an hour or two, so heating is not an issue.
I really like the steel trusses because of the simplicity and how much clear height you get. I built mine at 13'6" at the walls, which gives me about 16' clear below the truss straps (center third of the building), and about 19' at the peak. From a cost perspective, you can do wood trusses a little cheaper, but I wanted the ceiling clearance. Also, I got my trusses used on craigslist for 1/4 the cost of new, so it was a no-brainer.
- Joined
- Mar 24, 2005
- Location
- Stanley, NC
If you're not closing it in, I highly recommend a 2x12 or similarly sized header and some additional bracing at each post. The steel sheeting on the walls adds a ton of strength and stiffness. Before putting the steel on, I could shake on the roof and the whole thing would move about a foot (or at least it felt like a foot, you could feel it sway). It is very strong in a specific direction (vertical), but you need the roof and walls to unify the structure and keep all loads in the proper direction.
dairyman
Well-Known Member
- Joined
- Jun 23, 2009
- Location
- Kings Mountain nc

