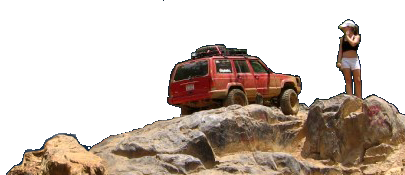kaiser715
Doing hard time
- Joined
- Jun 1, 2006
- Location
- 7, Pocket, NC
Fixing to build a new shop this year. Right now, leaning towards putting a pole building up, bare, then I will finish out. 60'x42' footprint, 16' sidewalls (need height to park motorhome). Minimal insulation entire building (depending on builder, likely 1/2" reflective foam right under the metal).
Motorhome will have it's own bay. Have to remember it might be bigger some day, currently 30'4" bumper to bumper. Will also have a dedicated welding/machining room to keep smoke/fire/grinding dust out of other areas. It will be heated and cooled, probably a minisplit.
No bathroom, plenty of trees outside, and house is close enough.
I have 3 versions/revisions below.
(had trouble outputting to JPEG, so just printed and turboscanned, so lines are wavy)
hi-rez at shop plans
First, is my orignal layout:

Then this:

Finally, my current favorite layout:

So...whatday'all like, and don't like??? Any new ideas?
Motorhome will have it's own bay. Have to remember it might be bigger some day, currently 30'4" bumper to bumper. Will also have a dedicated welding/machining room to keep smoke/fire/grinding dust out of other areas. It will be heated and cooled, probably a minisplit.
No bathroom, plenty of trees outside, and house is close enough.
I have 3 versions/revisions below.
(had trouble outputting to JPEG, so just printed and turboscanned, so lines are wavy)
hi-rez at shop plans
First, is my orignal layout:

Then this:

Finally, my current favorite layout:

So...whatday'all like, and don't like??? Any new ideas?


