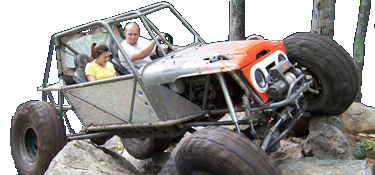Silverado_Express
Well-Known Member
- Joined
- Dec 24, 2010
- Location
- Clover, SC
Last year I built a 30x40 shop and of course it's not big enough. The problem is mainly if I want to use the lift, I have to open the front roll up door and nose the vehicle in that Bay out in order to have enough room for the lift bay behind it. So I'm going to add another 10ft section to the back.
Question is whether I should keep current layout and just push the lift back 10ft (option A) or move the roll up door to the side and put the lift essentially in the addition (option B)? One factor to keep in mind is the roll up door can only move in 10ft increments due to the framing etc. So it would mean the door would start 6in from the back right corner (6x6 post framed) which would mean you would have to drive in and do a squiggle to the left in order to keep the lift post off the wall and allow access around the right side of the vehicle to pull axle shafts, work on wheels etc. See pic of option B. This is what worries me most about this option.
Option B would allow for a future lean-to to be added the the back for additional storage. Option A is probably the cheapest since it would only require removing back wall, adding in 10ft, and installing the back wall in same orientation so material should just be for 2 walls and roof.
What says the nc4x4 masses?
Please excuse the drawings, im not an engineer, architect, or artsy
Question is whether I should keep current layout and just push the lift back 10ft (option A) or move the roll up door to the side and put the lift essentially in the addition (option B)? One factor to keep in mind is the roll up door can only move in 10ft increments due to the framing etc. So it would mean the door would start 6in from the back right corner (6x6 post framed) which would mean you would have to drive in and do a squiggle to the left in order to keep the lift post off the wall and allow access around the right side of the vehicle to pull axle shafts, work on wheels etc. See pic of option B. This is what worries me most about this option.
Option B would allow for a future lean-to to be added the the back for additional storage. Option A is probably the cheapest since it would only require removing back wall, adding in 10ft, and installing the back wall in same orientation so material should just be for 2 walls and roof.
What says the nc4x4 masses?
Please excuse the drawings, im not an engineer, architect, or artsy




