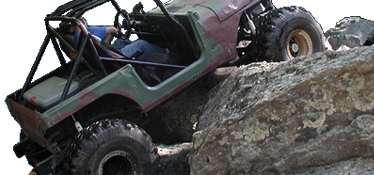I'm planning on building a 12' x 24' pole barn when the ground thaws out and want to start gathering materials soon. I know a bunch of you guys have been down this road and hoping you can provide some feedback on this design idea.
I'm planning on using 4x4s for the black posts (8ft of height above ground) set in concrete footers, the depth of which I have not yet figured out. 24" maybe? Orange beams are double stacked 2x6s, green and purple truss members would be 2x8s and trusses spaced at 16". Blue beam would be a 1x10 or 1x12 depending on the contact area from the truss member. I haven't decided on roofing yet. This is going to butt-up to the end of an existing storage building and the roof angle will match that. I haven't measured it yet, but my untrained eye guesses its a 4/12 or 5/12 pitch. The storage building has shingles, but I haven't ruled out a tin roof. I'd like to keep it light and cheap. Also going to do some siding of some sort down the long sides (leaving the ends open), but haven't decided material for that either.
Sorry for all the technical jargon

I'm planning on using 4x4s for the black posts (8ft of height above ground) set in concrete footers, the depth of which I have not yet figured out. 24" maybe? Orange beams are double stacked 2x6s, green and purple truss members would be 2x8s and trusses spaced at 16". Blue beam would be a 1x10 or 1x12 depending on the contact area from the truss member. I haven't decided on roofing yet. This is going to butt-up to the end of an existing storage building and the roof angle will match that. I haven't measured it yet, but my untrained eye guesses its a 4/12 or 5/12 pitch. The storage building has shingles, but I haven't ruled out a tin roof. I'd like to keep it light and cheap. Also going to do some siding of some sort down the long sides (leaving the ends open), but haven't decided material for that either.
Sorry for all the technical jargon




