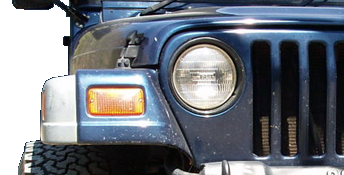I am planning to buy a 5th wheel camper soon and need to build a higher building to shelter it when not in use. I thought about carports for RV's but I think I'm leaning toward a pole barn or at least a pole barn-shelter (not sure about closing it in yet). I'll need a 14ft clearance to be safe so this will be fairly tall. I'm thinking something like 20X40 or 24X45 as a general size. Might go narrower and do a lean-to.
I had a couple questions about trusses and posts if anyone can chime in. My goal would be to do this myself (with some help here or there from my buddies).
1) Anyone ever use these metal truss'. Spacing is somethiing like 10ft on center so much less poles in the ground. http://bestbuildingkit.com/ There are several versions of this available in NC I see. I worry about snow load and winds.
2) Concrete the posts or not?
3) Where to buy pressure treated 6x6's (treated for in ground use that is, not the crappy stuff just for outdoor use)?
4) Anybody got experience with laminated poles (3-2/6's glued/nailed).
5) With the laminated poles, I see morton uses an in ground PT laminated post and then connects to regular laminated lumber (non-PT) above ground through a staggered 3-board joint.
6) What about using concrete piers and setting/connecting the posts on top of those?
7) Maybe the ultimate solution to non-rotting in ground posts https://www.permacolumn.com/. Anyone know anything about these or have experience.
Just in the planning stages so wanted some thoughts from anyone with some experience.
I had a couple questions about trusses and posts if anyone can chime in. My goal would be to do this myself (with some help here or there from my buddies).
1) Anyone ever use these metal truss'. Spacing is somethiing like 10ft on center so much less poles in the ground. http://bestbuildingkit.com/ There are several versions of this available in NC I see. I worry about snow load and winds.
2) Concrete the posts or not?
3) Where to buy pressure treated 6x6's (treated for in ground use that is, not the crappy stuff just for outdoor use)?
4) Anybody got experience with laminated poles (3-2/6's glued/nailed).
5) With the laminated poles, I see morton uses an in ground PT laminated post and then connects to regular laminated lumber (non-PT) above ground through a staggered 3-board joint.
6) What about using concrete piers and setting/connecting the posts on top of those?
7) Maybe the ultimate solution to non-rotting in ground posts https://www.permacolumn.com/. Anyone know anything about these or have experience.
Just in the planning stages so wanted some thoughts from anyone with some experience.

