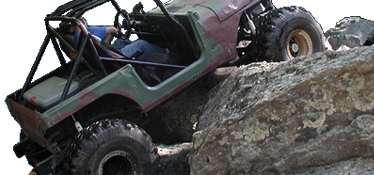- Joined
- Mar 24, 2005
- Location
- Stanley, NC
Around here you can use 8" block for up to 4ft of fill, or however much you want if it is balanced.I would call your inspector and ask what he wants to see because there are code issues with back fill heights. He will tell you what code requires unless the engineered that sealed your plans specified certain materials and backfill heights. I know the plans I do are sealed by a structural engineer and have details for foundation wall thickness based on back fill. Not sure what they will require in your area. Each municipality is different.

