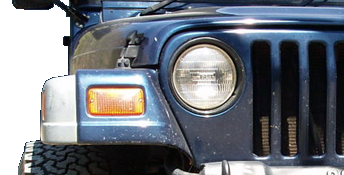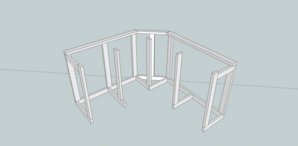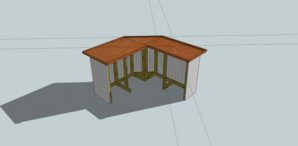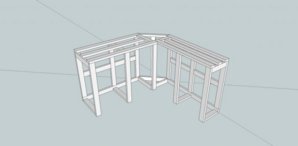Macdaddy4738
Well-Known Member
- Joined
- Jun 1, 2005
Gonna get ready to put a bar in the house for a Halloween Party. I made some plans in Google SketchUp. Was wondering if there is anything I missed or could change to get away with using less wood than I am? Trying to do it on the super cheap.
Obviously the first picture is the basic frame of the bar, the second is with all the sides and top attached.
It has provisions for a mini fridge (hence the larger portion of one side) and will have shelves in the rest, but I'll be using shelving hardware for that rather than 2x4's.
What do you guys think?
EDIT*
Just realized the frame image doesnt show the last change I made. The change is visible in the middle of the second image.
Obviously the first picture is the basic frame of the bar, the second is with all the sides and top attached.
It has provisions for a mini fridge (hence the larger portion of one side) and will have shelves in the rest, but I'll be using shelving hardware for that rather than 2x4's.
What do you guys think?
EDIT*
Just realized the frame image doesnt show the last change I made. The change is visible in the middle of the second image.





 Had to cut it in three pieces and ended up destroying it. Pexiglass isnt cheap either and it was very hard to cut to shape. Also we had a problem with lqiud leaking down in between the molding holding the plexiglass down. Caulk might of fixed the problem but roomates didnt care. I would just get a cheap sheet of counter top and cover the ply wood with it.
Had to cut it in three pieces and ended up destroying it. Pexiglass isnt cheap either and it was very hard to cut to shape. Also we had a problem with lqiud leaking down in between the molding holding the plexiglass down. Caulk might of fixed the problem but roomates didnt care. I would just get a cheap sheet of counter top and cover the ply wood with it.
