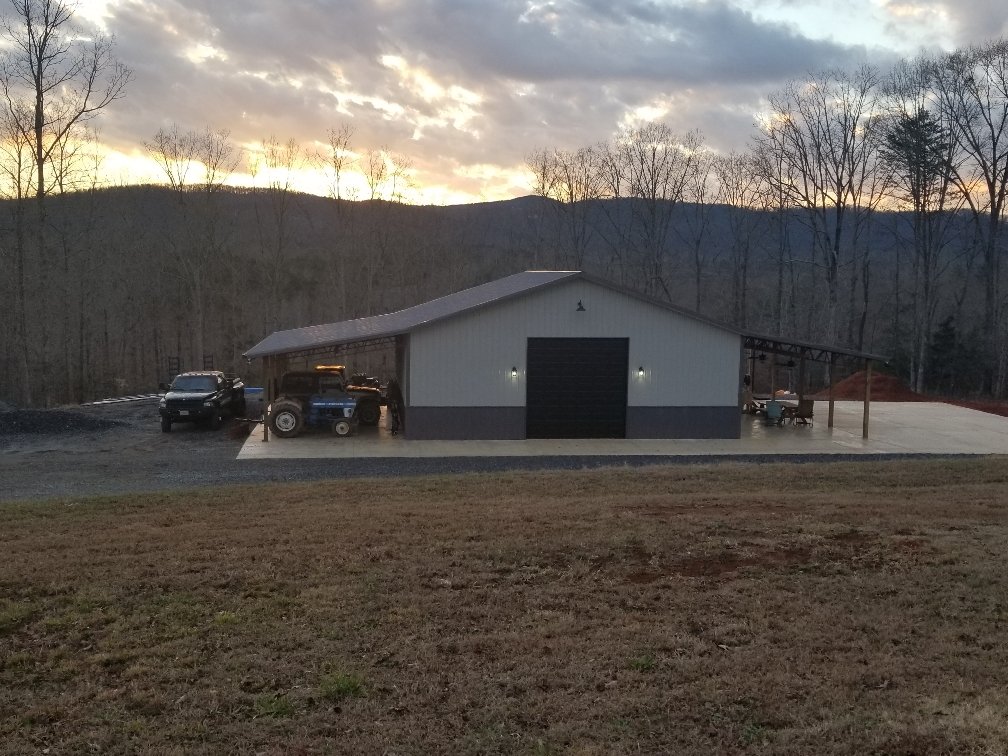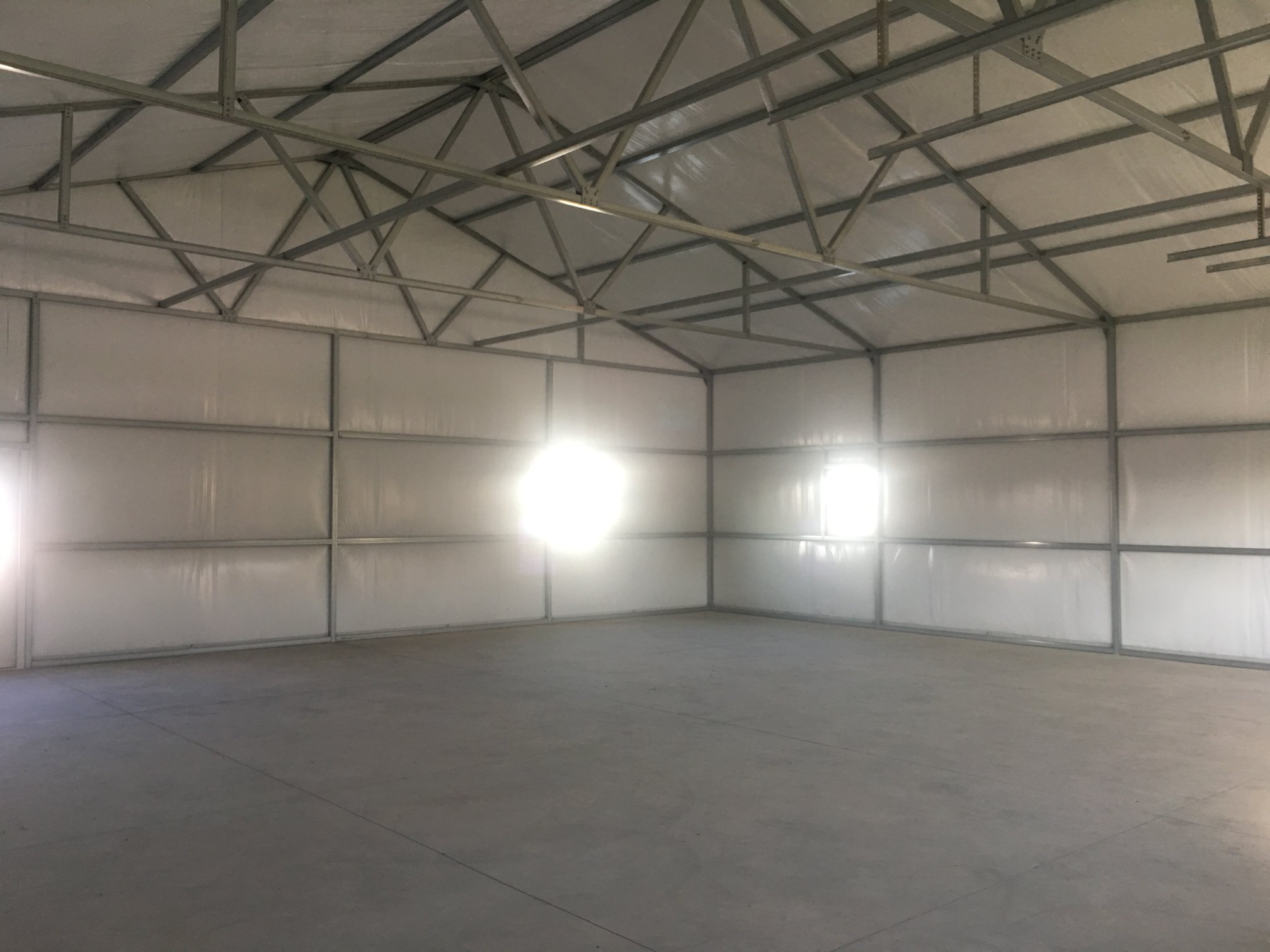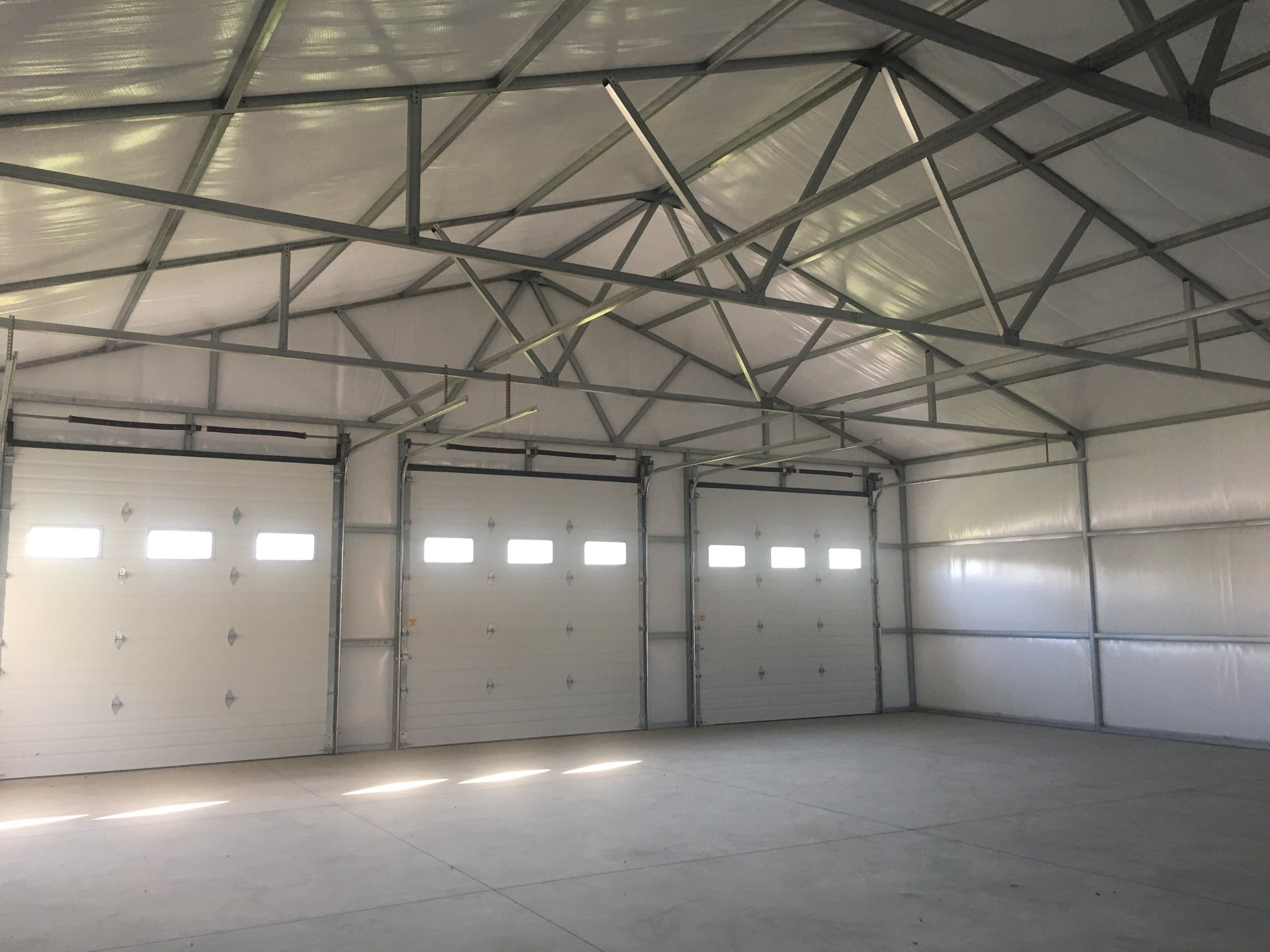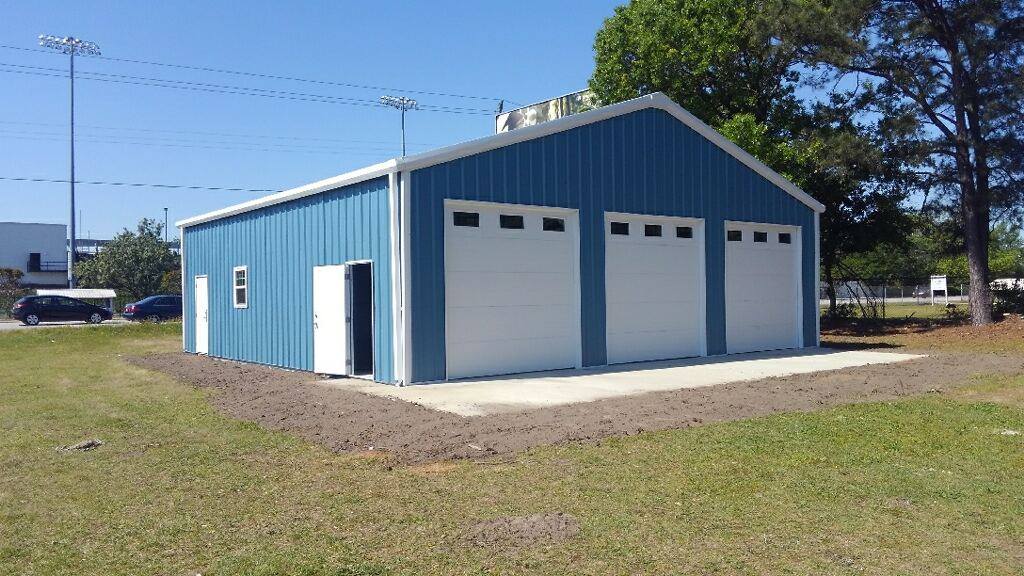kaiser715
Doing hard time
- Joined
- Jun 1, 2006
- Location
- 7, Pocket, NC
If you don't mind sharing, how did you make this work?
3 components...bilge blower, solar panel, and a voltage regulator (prevents over- or under-voltage from panel burning up the fan). Also an inline fuse. Cut a 4" hole in the back end up high for the fan, and a couple of 4" holes in one of the doors down low for intake.
Solar Panel: https://www.amazon.com/dp/B0159PHIXW?psc=1&ref=ppx_pop_dt_b_product_details
Fan: https://www.amazon.com/gp/product/B071CGR1YS/ref=ppx_yo_dt_b_search_asin_title?ie=UTF8&psc=1
Regulator: https://www.amazon.com/Converter-12...70dd3c&pd_rd_wg=0Gf7o&pd_rd_i=B07WY4P7W8&th=1
The one I got the link was dead....it was a 5 amp. Sure just about any of them should work for the fan.
Last edited:







