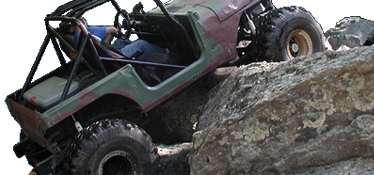XJsavage
CounterCulture
- Joined
- Aug 15, 2009
- Location
- Lyle's Ford SC
Yes, once an encapsulation is done the crawlspace becomes part of the living area technically. It's heated and cooled by the static heat coming off of the HVAC duct assuming you don't have any leaks, and even if you did it works even better. No need to have insulation between the crawlspace and living space since it's the same at that point.interesting... no insulation at all under the joists? I guess the idea is that the crawlspace is now part of the envelope and the new foam board on the walls covers the area?

