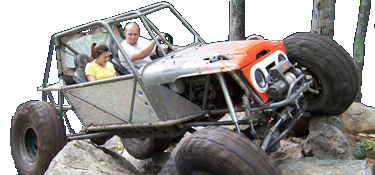RatLabGuy
You look like a monkey and smell like one too
- Joined
- May 18, 2005
- Location
- Churchville, MD
OK you enjuneers and archie-techs
Building a typical gable roof shed, 10x18. Walls are just under 8' tall from floor interior, 5/12 roof. 2x4 Rafters 16" on center w/ gussets at top. No ridge beam.
It's already taller than a typical cheap shed, I figured the extra height would be convenient for storage.
One half is for typical yard tool storage, mower etc, back end general storage. There's some chance I may add in a small shop space w/ a bench.
I know I need rafter ties or at least collar ties to keep it from sagging. Math says there'd be a bit under 2.5" from the wall height to the roof in the center.
I don't really need 8' clear height everywhere. I wanted it at least in one part because "what if I want to store 8' tall stuff upright" but at least the front yard tool end really only need 7' or even less.
Here's the question. Can I get away with running a beam across the studs lower than at the top (e.g. maybe 7') to keep them from spreading like a rafter tie would, to increase the storage space above and make it easier to reach? Do I correctly assume if I do, I'd definitely need a collar tie above that? If so it seems I'm probably just moving my usable space down by 1'.
Or, are there any other crative ways to make use of overhead shed space wrt framing?
I would have loved to have used a real ridge beam but the cost and PITA of an 18' long one on a cheap shed didn't seem worth it at the time.
Building a typical gable roof shed, 10x18. Walls are just under 8' tall from floor interior, 5/12 roof. 2x4 Rafters 16" on center w/ gussets at top. No ridge beam.
It's already taller than a typical cheap shed, I figured the extra height would be convenient for storage.
One half is for typical yard tool storage, mower etc, back end general storage. There's some chance I may add in a small shop space w/ a bench.
I know I need rafter ties or at least collar ties to keep it from sagging. Math says there'd be a bit under 2.5" from the wall height to the roof in the center.
I don't really need 8' clear height everywhere. I wanted it at least in one part because "what if I want to store 8' tall stuff upright" but at least the front yard tool end really only need 7' or even less.
Here's the question. Can I get away with running a beam across the studs lower than at the top (e.g. maybe 7') to keep them from spreading like a rafter tie would, to increase the storage space above and make it easier to reach? Do I correctly assume if I do, I'd definitely need a collar tie above that? If so it seems I'm probably just moving my usable space down by 1'.
Or, are there any other crative ways to make use of overhead shed space wrt framing?
I would have loved to have used a real ridge beam but the cost and PITA of an 18' long one on a cheap shed didn't seem worth it at the time.

