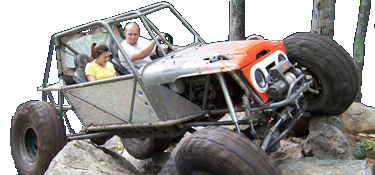Blaze
The Jeeper Reaper
- Joined
- Aug 9, 2005
- Location
- Wake Forest, NC
So I've been wanting to build an addition to my shop ever since I sold the old business. As you saw in the other thread I came into a nice 2-post lift so figured I'd start planning a home for it. My current shop is 40x26 and has a terrible design with 8' tall ceilings. I am thinking of building an addition off the side for the lift. Probably do a 30x20 addition, make it my shop area and the rest my storage/small repair area.
Here are my thoughts. I am going to build it like this. Stick build the roof joists so they will match the current roof ridge. The rear will match the existing rear roof line and the front will protrude like this. It'll be butted up against the existing shop. The walls will be 10', but with the stick built roof the ceiling will be higher. This will prevent the new shop from being a huge monolith in the back yard towering over the existing shop.
Thoughts?

Here are my thoughts. I am going to build it like this. Stick build the roof joists so they will match the current roof ridge. The rear will match the existing rear roof line and the front will protrude like this. It'll be butted up against the existing shop. The walls will be 10', but with the stick built roof the ceiling will be higher. This will prevent the new shop from being a huge monolith in the back yard towering over the existing shop.
Thoughts?



