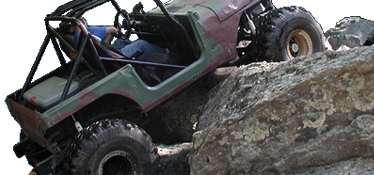Looks good. How did you redo the foundation? Did you have to lift the entire house up?
First thing I did was dig a trench all the way around underneath the living room back to the middle of the house and to every center footer (pile of brick and rock). I cut some of the handle off of just a shovel head so I could get some leverage and just wore gloves. Then a flat concrete bucket with a rope tied around. I would dig til it was level to the top and then crawl out, pull it out and empty and repeat. Did this so much I was able to fill in my side yard. Figured 1 to 1 1/2 large dump trucks full after all said and done? Did this so I could move around. I figured in 1920 they had no reason to have a crawl space being why it was so close to the ground?
I had to replace all the septic lines anyways cause they were cast and half stopped up so I re-plumbed the last exit leg and used 2 rubber boots and hinge points to keep it functional.
Lifted it about 12-15"? Was different all over for it had sagged in weird places. The 2 fire places in the middle were the holding points. They were knocked down and tin replaced over the holes on the roof so just had chimneys from ceiling down. I tore them down and hauled them out of the house by wheel barrow down to the subfloor / chimney footers. As soon as the joists got level and the house picked up enough to put treated wood in between the fireplace footers I called it good. I had the system down so well that I could have lifted it to a second story if I wanted. 4 - 20 ton jacks from Harbor Freight, some metal on top of the jacks to spread the load, a lot of misc. wood and block to set the jacks on, one corner at a time. AND ALLLLLOT OF NERVE!!!!!!
I re-did every footer as I went. I paced myself and only lifted 1/2 - 3/4" at a time from front to back and slid in more and bigger treated wood / mortar and block. Then I used brick to fill in the gaps on the outside and filled them full. along with foundation vents. And I did it all myself for all my helpers are Hoss and they all were claustrophobic under there. I'm like a wired skinny fellow myself.
I redid all the plumbing after I had everything set. Even the vent pipes were cast. But since the plumbing came 30-40 years after the house was built, all the vents were external / outside the house at one time so they weren't too hard to replace. I left the vent pipe to the kitchen external for character. The ones to the bath were out of the wall where a porch had been built on.
I redid a lot of the electrical since it was all wired up in the house along the floors and walls. (Ron, I drilled all new holes.

- Sorry man, had to say it) My brother played a large role since he's licensed. He pulled a permit and replaced the old fuse panel to a large 220 panel so it was a good time to redo the electrical. The water lines were copper but were insulated with 1950's Herald Sun news papers. I kept them for kicks but man that was a dark time in history! I insulated everything with R-19 and replaced all the central heat lines.
I cringe when I got to go under the house for any reason now!!!!
And THIS is the reason I haven't been posting Build Threads for all my trucks. I've been very busy....

 - Sorry man, had to say it) My brother played a large role since he's licensed. He pulled a permit and replaced the old fuse panel to a large 220 panel so it was a good time to redo the electrical. The water lines were copper but were insulated with 1950's Herald Sun news papers. I kept them for kicks but man that was a dark time in history! I insulated everything with R-19 and replaced all the central heat lines.
- Sorry man, had to say it) My brother played a large role since he's licensed. He pulled a permit and replaced the old fuse panel to a large 220 panel so it was a good time to redo the electrical. The water lines were copper but were insulated with 1950's Herald Sun news papers. I kept them for kicks but man that was a dark time in history! I insulated everything with R-19 and replaced all the central heat lines.



