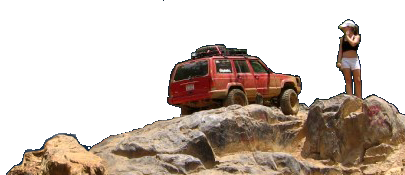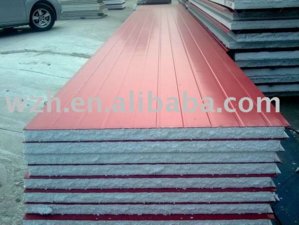MarsFab
Will work for money
- Joined
- Oct 24, 2007
- Location
- Harrisburg, NC
So my S-10 is almost finished up and it isn't going to fit on my trailer, much less it and my toyota. With all the ECORS builds I've been working on, I really need to get to all the races plus have a place to stay and way to haul a 4 wheeler or one of my rigs. This got me thinking about building a hybrid trailer/camper. I wan't to build a deckover long enough to haul my Toyota and my s-10 if I need them both, or when I go to the races haul one rig and have the front of the trailer be a camper.
I've seen guys put slide in campers and pop-ups on the front of trailers. I've owned a pop-up and it isn't for me and the slide in campers look out of place on a trailer and take up a ton of space. I'd like to make an insulated box for the front of the trailer 10 or 12 feet long by 96" or 102" wide depending on how the trailer lays out. Basically it'll be like having a half enclosed trailer. My question is.... Where can I buy insulated panelling? I've seen 3M Nidacore and a few others but they're like 400.00 for a sheet. I plan to build a frame for the enclosure out of aluminum angle. It has to be rigid enough to be lifted off the trailer with a fork lift. What do camper manufacturers use and how do I get it? Is this something I can buy at a camper dealer? Should I just glue .045 aluminum sheet to foam insulation? Ideas?
I've seen guys put slide in campers and pop-ups on the front of trailers. I've owned a pop-up and it isn't for me and the slide in campers look out of place on a trailer and take up a ton of space. I'd like to make an insulated box for the front of the trailer 10 or 12 feet long by 96" or 102" wide depending on how the trailer lays out. Basically it'll be like having a half enclosed trailer. My question is.... Where can I buy insulated panelling? I've seen 3M Nidacore and a few others but they're like 400.00 for a sheet. I plan to build a frame for the enclosure out of aluminum angle. It has to be rigid enough to be lifted off the trailer with a fork lift. What do camper manufacturers use and how do I get it? Is this something I can buy at a camper dealer? Should I just glue .045 aluminum sheet to foam insulation? Ideas?



 I am glad this idea is getting bounced around, cause I am planning one too.
I am glad this idea is getting bounced around, cause I am planning one too. 

 If it were just me, a hot shower and a cot would be all I would want.
If it were just me, a hot shower and a cot would be all I would want. We use it for a tree stand with a camoed hut built on it. Natural born killers!
We use it for a tree stand with a camoed hut built on it. Natural born killers!