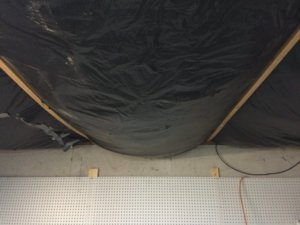C.Berry
Bad News
- Joined
- Aug 10, 2008
- Location
- Blacksburg, Va
I'm reworking my shop in my basement it's where most my drinking and sittin on here goes down... Anywho po had some shitty insulation work done by a "friend" he said wondering what you smart folks suggest I can do to fix this mess or if I need to tear it down and start over? I'm assuming it's not as simple as just throwing 2x4 or furring strips up to hold the sagging parts but maybe I'm overthinking it! It's like this through my whole basement and I'm working on finishing the basement with electric plumbing and carpet a drop ceiling will probably be end verdict for ceiling cover but the insulation has me concerned bc it sags so much it looks like it'll fall eventually given time!




 you can't hear what I'm watching anyway, due to the two boys, two dogs, mini demolition pig, and a cat all raising hell above me!! Now ya see why I'm trying to cozy my shop area up!
you can't hear what I'm watching anyway, due to the two boys, two dogs, mini demolition pig, and a cat all raising hell above me!! Now ya see why I'm trying to cozy my shop area up!