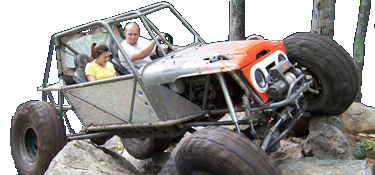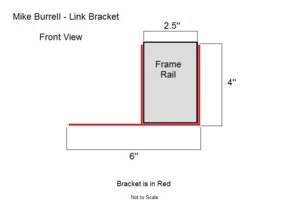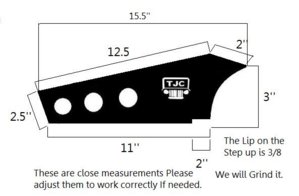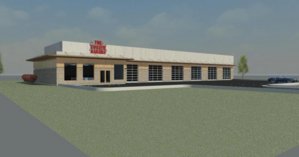burrellsjeep
Breaking Stuff...
- Joined
- Nov 19, 2008
- Location
- Morganton NC
I work in the security alarm business and we have some larger accounts where it is best to do a floor layout. The layout does not need to be to scale and not that detailed, I am doing them in MS Paint now, Just wondering if anyone knows of a free or cheap download that is worth using. Paint is kinda of a pain to deal with, These are just for my use, so it doesn't need to be fancy.
Thanks
Mike
Thanks
Mike






