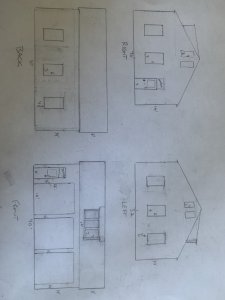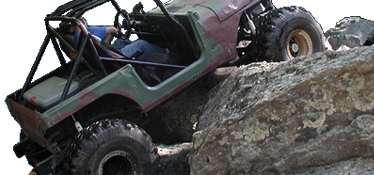DLOR
Well-Known Member
- Joined
- May 13, 2007
- Location
- Chapel Hill
I am looking for some helpful advice on my shop idea. I am going to need an engineers stamp to ok the lumber I need to get clear spans. It’s gonna be a 40’w by 32’d building. I was trying to match the house roof pitch of 6-12, but not sure I will have enough headroom (8’+) and make the dormer fit. I want as big an attic as possible for future usage. Anyone want to make a few bucks and help me draw up some plans?






