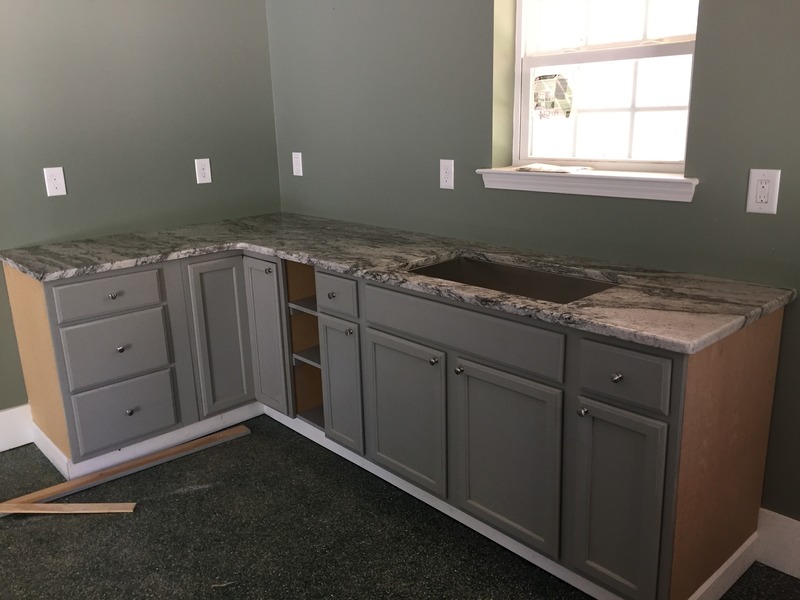I had a 40x60 built coming up on three years ago. I had looked at a bunch of different buildings over the years and a buddy of mine had a 40x60 and I thought it was a pretty good sized building. My building is built like a stick built building but it is all metal construction. I looked at the red iron style buildings too, but decided to go with this approach because I thought it would be a little easier to finish the inside out if I ever decided to do that.
I had three 12’x12’ doors put on mine, all along one wall. Sometimes I wish I had a door on the backside so I could pull through. I decided against a door on the back because I couldn’t see it from the house. The way my garage is now, I can look out the windows on the back of the house and see the doors.
My garage is 13’ tall. I didn’t really think about how tall I wanted the garage when I was getting it built. I just knew that I wanted 12’ tall doors. If I had to do it again I would have gone 14’.
I see a lot of people recommend putting pulling anchors in the floor. I put 6 of the Champ pulling pots into my floor before the concrete pour. I haven’t used them even once. I know there will be a day when I need one, but for now they just sit there. But, that is OK, because they are recessed. Also, the floor. I had my floor poured 6” thick with ½” rebar placed throughout. The guy building it said it was overkill, but I figured it was just as easy to do it now. The labor is the same to finish a slab no matter how thick it is, at least to a point. It did add some cost to the concrete. Between the floor and the footers, it was 56 yards of concrete.
I had three rows of cinder block placed on top of the floor to put the walls on. Almost every building I had looked at before had the walls and insulation going all the way to the slab. It seemed to me that almost all of them had a little water damage somewhere along the bottom. I like to wash my shop out every now and then, so I like having the distance between the floor and the start of the wall / insulation. I figured out where my water and power would come in before they poured the floor and placed the block and stubbed up conduit to some through the block. It makes it neat on the outside of the building to not have conduit and a 3” LB fitting sticking through the side of the building.
Sorry to ramble on, but that’s is what I did and what I would do different now that I have built one garage and learned a little bit. It took me several years to get the money together, but it was worth every penny to me. My wife puts up with it, because now I am home almost all the time that I am not at work. Before, I was always at somebody else’s garage working on stuff.
Here is a picture of it about a week after they got it dried in.



 Besides, the bath tub in the full bathroom doubles as a beer trough for big wrench days.
Besides, the bath tub in the full bathroom doubles as a beer trough for big wrench days.



