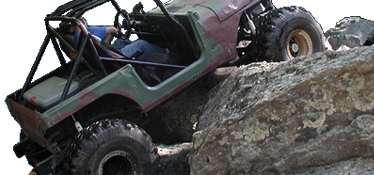Fabrik8
Overcomplicator
- Joined
- May 27, 2015
- Location
- Huntersville
So I need to mount a few new outdoor light fixtures and a wall cap for the range hood to the outside of the house. The siding is painted cedar lap.
I don't want to cut a rectangular hole in the siding down to the sheathing, and then mount a flat plate with flashing, caulk, etc., I know this is the best possible way, but I don't want such a permanent solution for the light fixtures because the light fixture might be completely different in the future. That might be OK for the wall cap, which is unlikely to change in the future.
I know there are a few companies that make surface mount plates with the lap stair-step on the back, but the ones I've seen are either really ugly or not the right size.
I'm thinking about making my own surface mount plate, which would be attached to the siding and caulked, with a hole for the electrical. I would need to make 3 for lights and one for the wall cap, with the lights being 6x12 or 7x16 inches against the siding.
So for you creative types, do have any ideas for materials and processes to make things easy? Being a mechE, my first (overkill) thought is to model the stairstep and footprint in CAD and get a sign shop to 3D-route it on a CNC router out of foam signboard or something. Anyone have a CNC router?
I also thought about making them as shallow trays, with the edges of the trays shaped to match the stairstep. That's a lot of hand work. Maybe start with a solid block, then route out the middle to make the "tray" and then start hand shaping the edges to match the siding. Hand shaping the edges is easier than shaping an entire 6 or 7 inch wide block to match.
I'm probably completely missing the obvious answer, because I've never had to mount something to lap siding before.
Get to thinking!
I don't want to cut a rectangular hole in the siding down to the sheathing, and then mount a flat plate with flashing, caulk, etc., I know this is the best possible way, but I don't want such a permanent solution for the light fixtures because the light fixture might be completely different in the future. That might be OK for the wall cap, which is unlikely to change in the future.
I know there are a few companies that make surface mount plates with the lap stair-step on the back, but the ones I've seen are either really ugly or not the right size.
I'm thinking about making my own surface mount plate, which would be attached to the siding and caulked, with a hole for the electrical. I would need to make 3 for lights and one for the wall cap, with the lights being 6x12 or 7x16 inches against the siding.
So for you creative types, do have any ideas for materials and processes to make things easy? Being a mechE, my first (overkill) thought is to model the stairstep and footprint in CAD and get a sign shop to 3D-route it on a CNC router out of foam signboard or something. Anyone have a CNC router?
I also thought about making them as shallow trays, with the edges of the trays shaped to match the stairstep. That's a lot of hand work. Maybe start with a solid block, then route out the middle to make the "tray" and then start hand shaping the edges to match the siding. Hand shaping the edges is easier than shaping an entire 6 or 7 inch wide block to match.
I'm probably completely missing the obvious answer, because I've never had to mount something to lap siding before.
Get to thinking!
Last edited:



