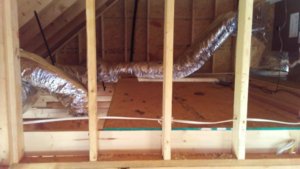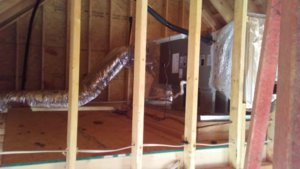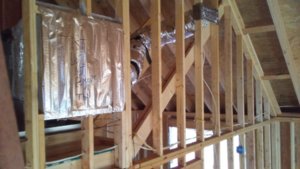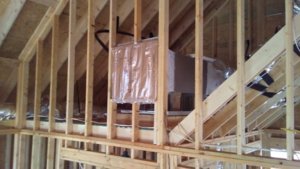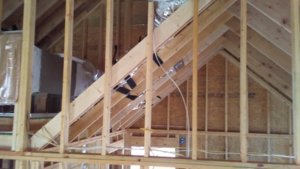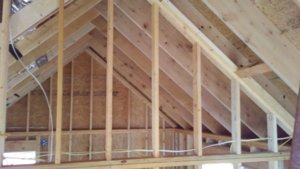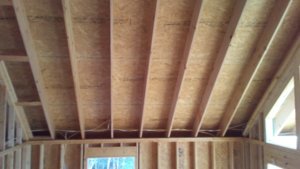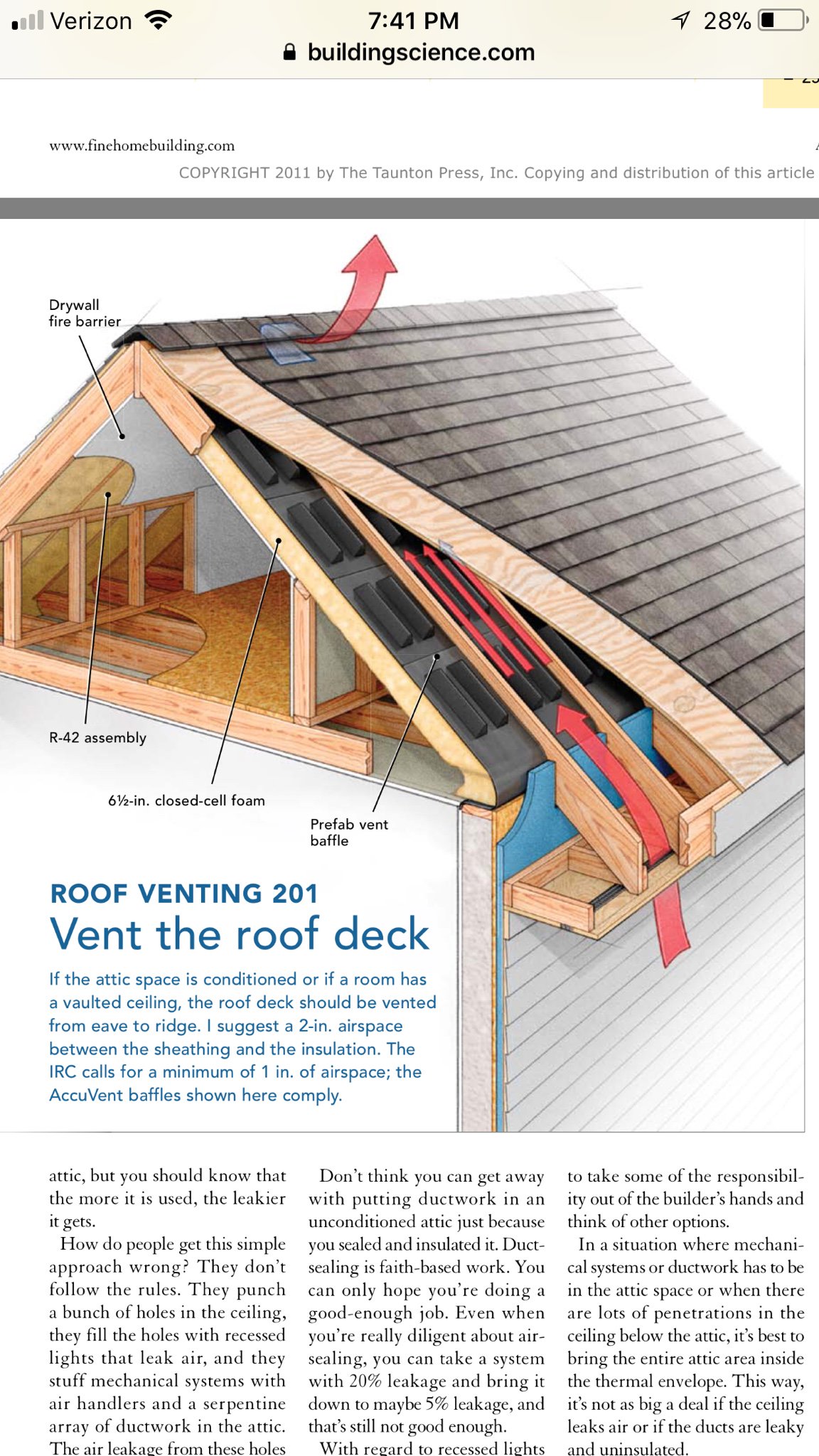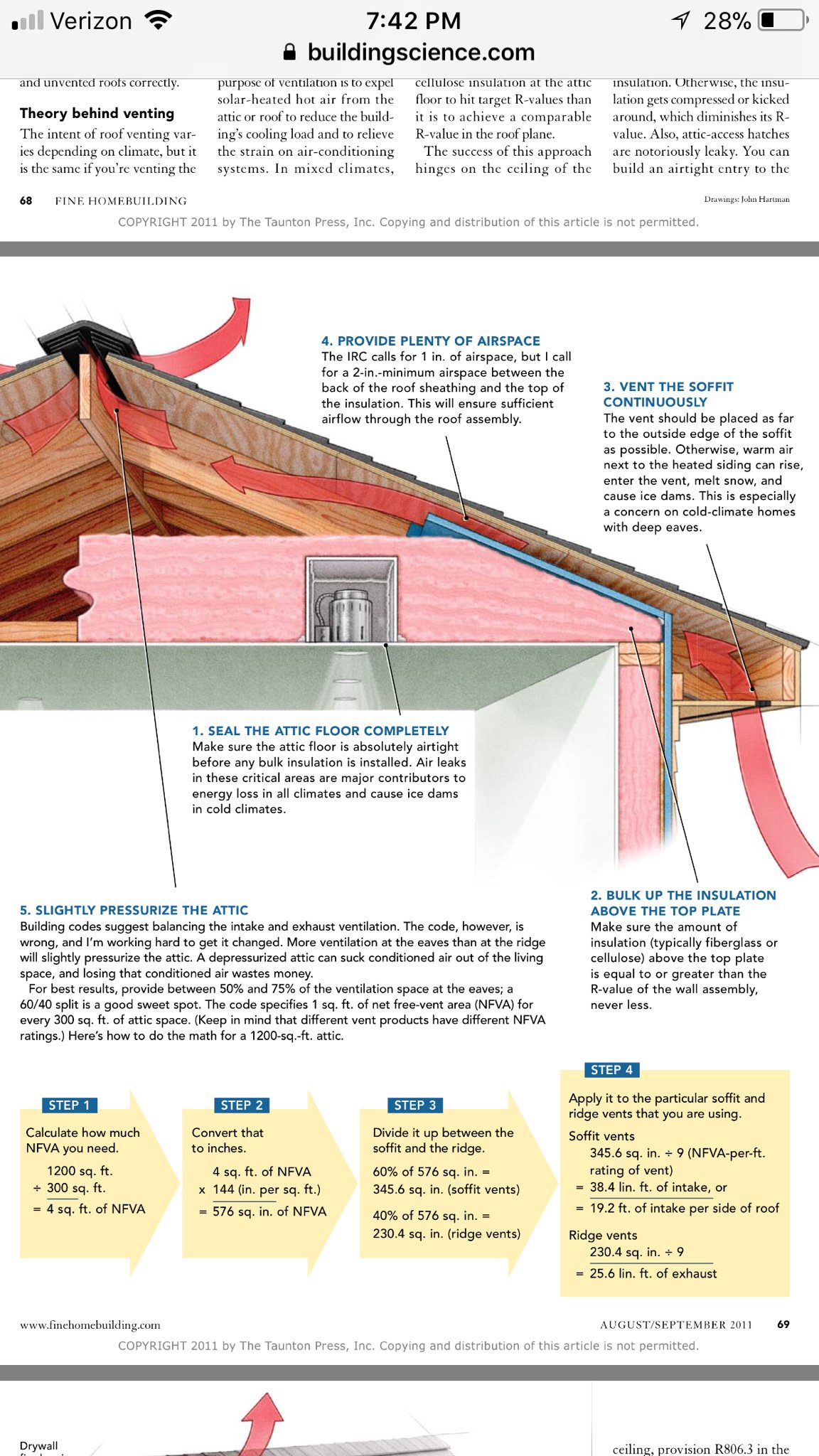hunterdan
Well-Known Member
- Joined
- Apr 13, 2009
- Location
- Morganton,NC
Too many post to quote right now but;
The foam plenum sounds like a good and inexpensive idea around the air handler
The sheetrock or sealed house wrap on interior sound like the best options for an interior air barrier
as far as air handler If I double insulate ducts and build foam plenum then could I skip insulating the vaulted roof where above attic and do like a member mentioned and insulate bed, bath, closet below attic? Would that eliminate condensation at least on that portion of the homes vaulted ceiling?
as far as air barrier If I silicone'd all the tongue and groove and used airtight can lights and exterior wall switches and receptacle's would that be enough?
By the way, I'm not a "Fuller" type guy we have just budgeted for this home down to the last nickel and anything over and above our pre-determined budget will leave us needing a loan. Not only do I not want a loan but I most likely could not get one due to the fact that I'm not employed. My credit is excellent but banks want collateral that I don't want to give or time on the job, tax returns. My current job is working on the home myself where I can to save money while spending it...
The foam plenum sounds like a good and inexpensive idea around the air handler
The sheetrock or sealed house wrap on interior sound like the best options for an interior air barrier
as far as air handler If I double insulate ducts and build foam plenum then could I skip insulating the vaulted roof where above attic and do like a member mentioned and insulate bed, bath, closet below attic? Would that eliminate condensation at least on that portion of the homes vaulted ceiling?
as far as air barrier If I silicone'd all the tongue and groove and used airtight can lights and exterior wall switches and receptacle's would that be enough?
By the way, I'm not a "Fuller" type guy we have just budgeted for this home down to the last nickel and anything over and above our pre-determined budget will leave us needing a loan. Not only do I not want a loan but I most likely could not get one due to the fact that I'm not employed. My credit is excellent but banks want collateral that I don't want to give or time on the job, tax returns. My current job is working on the home myself where I can to save money while spending it...



