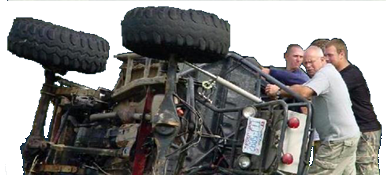So this was delivered to my email inbox the other day. Generally I delete them without review but for whatever reason I actually read this. I think they could have saved some time by just calling it an "engineering job". Last I knew this was the basic description of being an engineer. I sent a reply to the recruiter saying as much:
Job Title: Engineer II -(Associate)
Location: Durham, NC
Duration: 2 years
Qualifications: Demonstrated interpersonal skills including flexibility and ability to work in a team environment. Proven analytical abilities. Demonstrated written and verbal communication skills with emphasis on Technical Writing and Root Cause Analysis.
Responsibilities: The basic function of this position is to, independently or as part of a project team, plan, design, and implement varied technical projects and studies requiring knowledge of engineering and/or the physical sciences. Work requires expertise and full application of sound scientific principles, theories, concepts, techniques, and project management skills, as well as a working knowledge of Client methods, standards, procedures, and practices. The incumbent is expected to collect and interpret information and develop solutions to projects of various scopes. Minimal supervision, guidance, and direction is employed by the supervisor, however, periodic checks and reports are required to review soundness of technical judgment and the status/schedule of the effort
Education: Degree Type Major/Certification Required
Preferred College Science
Job Title: Engineer II -(Associate)
Location: Durham, NC
Duration: 2 years
Qualifications: Demonstrated interpersonal skills including flexibility and ability to work in a team environment. Proven analytical abilities. Demonstrated written and verbal communication skills with emphasis on Technical Writing and Root Cause Analysis.
Responsibilities: The basic function of this position is to, independently or as part of a project team, plan, design, and implement varied technical projects and studies requiring knowledge of engineering and/or the physical sciences. Work requires expertise and full application of sound scientific principles, theories, concepts, techniques, and project management skills, as well as a working knowledge of Client methods, standards, procedures, and practices. The incumbent is expected to collect and interpret information and develop solutions to projects of various scopes. Minimal supervision, guidance, and direction is employed by the supervisor, however, periodic checks and reports are required to review soundness of technical judgment and the status/schedule of the effort
Education: Degree Type Major/Certification Required
Preferred College Science



 Lots of interferences! Looks like some of the projects I get thrown on to fix once the piping is going in and everything interferes with each other.
Lots of interferences! Looks like some of the projects I get thrown on to fix once the piping is going in and everything interferes with each other.
