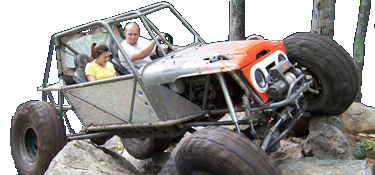kaiser715
Doing hard time
- Joined
- Jun 1, 2006
- Location
- 7, Pocket, NC
OK, I need some ideas and out-of-the-box engineering....
Planning the mezzanine for my new shop, and fixed stairs aren't working out. Best place for them, not to interfere with doors, walk paths, lift is to build a retracting stair. I want a full set of stairs, because I will have a lot of usable space that I want easy access too...
Anyway, I found this:
It wouldn't be too hard for me to build as shown, out of steel...BUT...if left horizontal when stored, it would block overhead light in a critical area. So, I need it to pivot up, not 45 degrees (movement to horizontal) as shown but somewhere around 120-135 degrees swing. That, or hinge in the middle and fold up like a set of attic stairs.
Total rise will be 10'. Ceiling in that area will be 19ish feet.
Any ideas on how to rig that? Napkin drawings appreciated.
Planning the mezzanine for my new shop, and fixed stairs aren't working out. Best place for them, not to interfere with doors, walk paths, lift is to build a retracting stair. I want a full set of stairs, because I will have a lot of usable space that I want easy access too...
Anyway, I found this:
It wouldn't be too hard for me to build as shown, out of steel...BUT...if left horizontal when stored, it would block overhead light in a critical area. So, I need it to pivot up, not 45 degrees (movement to horizontal) as shown but somewhere around 120-135 degrees swing. That, or hinge in the middle and fold up like a set of attic stairs.
Total rise will be 10'. Ceiling in that area will be 19ish feet.
Any ideas on how to rig that? Napkin drawings appreciated.



