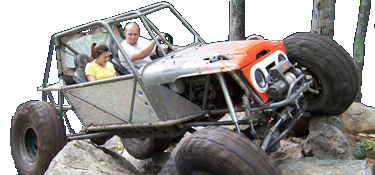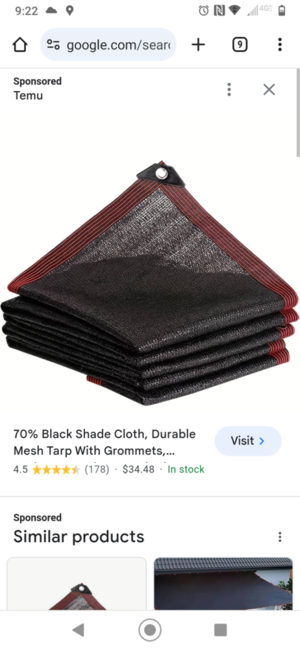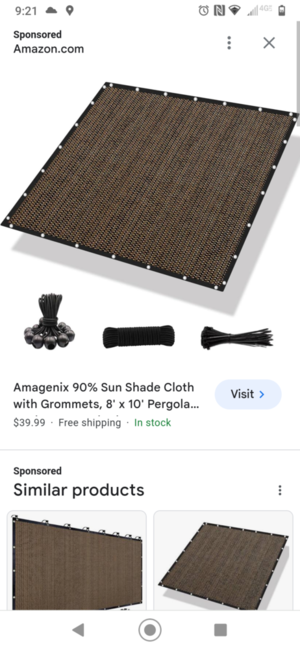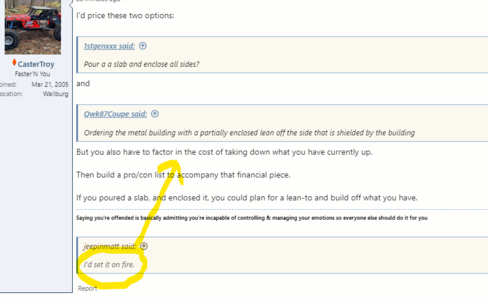Qwk87Coupe
Well-Known Member
- Joined
- Nov 8, 2006
- Location
- Huddleston VA
Ive got a 18x36 14’ tall carport for my camper. I initially built it for a 5th wheel which is the reason for the height. It got totaled shortly after and we opted for a bumper pull. I’m trying to come up with a solution to keep the sun off the front and drivers side of the camper. It isn’t horrible (yet) but it’s aging faster than the sun protected sides. I want to stay with a gravel floor and I feel like I’ll have moisture issues if it’s completely enclosed without a vapor barrier and concrete floor. Am I crazy for thinking about adding a front wall and door of some sort, and 1 side wall and leaving the rest open? Outside of aesthetics (more on that below) I’m trying to see what other issues I may run into. One thing that comes to mind is wind concerns. I’ve googled it and it reminded me of when I checked a cough on webmd… Basically, it should have fell already, but the only wind related suggestions were to not leave both gables open.
Aesthetically- The goal is the put a 3 bay metal garage (gable opposite of the pole barn) close to the right hand side (where the Chevrolet is in the picture). This alone will help, but I’d like to “finish” the pole barn prior to having the garage built.
Im open to suggestions as I don’t want to create any issues. The main goal is to keep the sun off the front and right side on a gravel floor and not have it blow over. A wall on the rear gable is an option as well, but I’d like the left hand side to remain open. Maybe I’m over thinking it, opinions?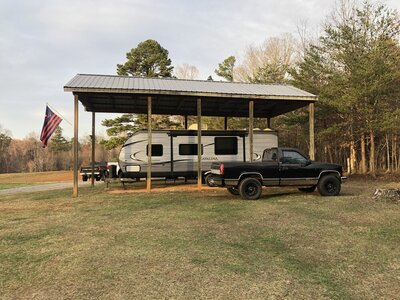
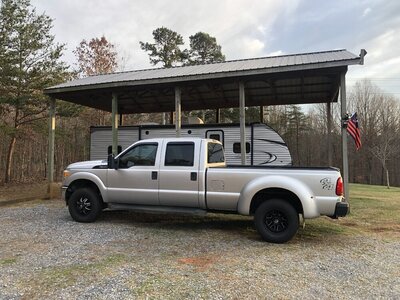
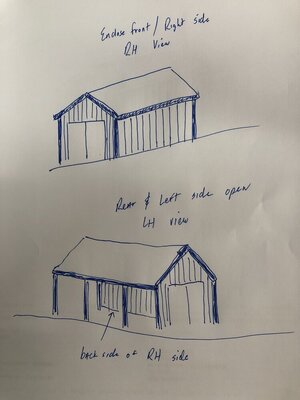
Aesthetically- The goal is the put a 3 bay metal garage (gable opposite of the pole barn) close to the right hand side (where the Chevrolet is in the picture). This alone will help, but I’d like to “finish” the pole barn prior to having the garage built.
Im open to suggestions as I don’t want to create any issues. The main goal is to keep the sun off the front and right side on a gravel floor and not have it blow over. A wall on the rear gable is an option as well, but I’d like the left hand side to remain open. Maybe I’m over thinking it, opinions?




