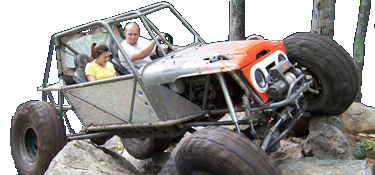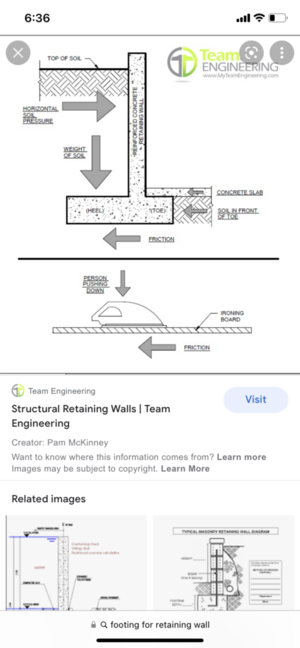Deplorable
Well-Known Member
- Joined
- Feb 13, 2017
- Location
- Asheville
So I know there are two ways for poured concrete walls…
Pour with footer and pour slab later or pour/finish monolithic slab and then pour walls on slab. Which one is better? Or does it really matter?
This is for a garage build and 32’ end wall will be about 6-8 feet below grade with rest of perimeter poured walls about 2 feet high to frame on.
Pour with footer and pour slab later or pour/finish monolithic slab and then pour walls on slab. Which one is better? Or does it really matter?
This is for a garage build and 32’ end wall will be about 6-8 feet below grade with rest of perimeter poured walls about 2 feet high to frame on.


