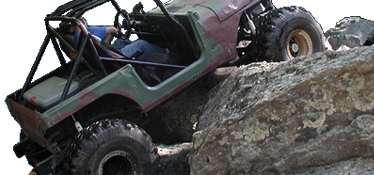mommucked
Endeavoring to persevere
- Joined
- Sep 26, 2011
- Location
- Rural Apex n.c.
remove the concrete floor, excavate and lower the floor elevation and pour a new floor. 



How does the lateral system work? If you're depending on the exterior sheathing for wall bracing, is the attachment of the full-length sister stud to the partial-length stud sufficient to transfer lateral loads to the sheathing? Are the roof trusses designed to brace the length of the wall, and of sufficient strength to take wind/seismic loads back to the roof diaphragm? Is the roof system capable of taking the additional wind load generated by the added wall height?

Start a garage fire, burn the garage down, and then let insurance rebuild it (4ft higher). Of course there's the risk of burning your whole house down...

How does the lateral system work? If you're depending on the exterior sheathing for wall bracing, is the attachment of the full-length sister stud to the partial-length stud sufficient to transfer lateral loads to the sheathing? Are the roof trusses designed to brace the length of the wall, and of sufficient strength to take wind/seismic loads back to the roof diaphragm? Is the roof system capable of taking the additional wind load generated by the added wall height?
It's just kinda hard to find long pieces of conduit in the scrap yard...^^^ the metal rods are way too forward thinking. Add after the concrete is cured and instead of rebar, use EMT.

Its safe to weld galvanized metal right?
Yeah, you just turn your head. No problem.
Looking at the slope, you may be better off modifying the trusses appropriately for a higher ceiling.
Looking at the slope, you may be better off modifying the trusses appropriately for a higher ceiling.



Shop is about 125' from the house in the back yard, should be good there. Might be able to get rid of these pesky pine trees in the back yard at the same time this way too.
If you are planning to add onto it anyway, why not build the expansion such that you can put the lift in it?

