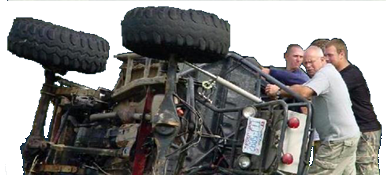I had all my wiring done before inspection except the phase converter. It was a breeze, except I had to add an outside light over both entry doors. Kind of stupid if you ask me, especially considering I didn't even have walls on yet.
Also, Duke ran mine for free, about 100ft from the transformer to the meter. I already have 48 kva service, but I wanted to have dedicated lines from the transformer. Instead of going 100ft to the house and then 200ft to the shop. Only downside is the ~$20 month minimum charge. But it would have been about a grand in wire plus trenching...





