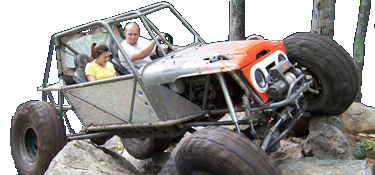- Joined
- Mar 24, 2005
- Location
- Stanley, NC
Thanks for bumping this. I guess its time for another update. I basically spent a year doing the foundation work. I had a lot to learn and a lot to battle. Gaston County was very difficult to get a clear answer out of regarding foundation design. I had one inspector tell me to fill it with clay and compact it every couple feet and it would be fine. I had another tell me that it had to be engineered and stamped because of the height. Technically they don't inspect "garage" foundations, so the first guy was kind of right, but I didn't want to take any chances, and I'm prone to overbuilding stuff anyway. So I put a lot of steel and concrete in the block and got an engineers stamp on the fill. Once I was on the right track, I was able to get rolling.
Here I am laying the first block, November 27, 2009! I had never laid block before, so I made sure to use plenty of mortar. It was still fairly warm, and I thought I could get it done before Christmas...

Good help, but these are probably a little heavy for her. I found out later that they actually make lightweight blocks. The lightweight ones are ONLY 38lbs, while the normal ones are 56lbs. That makes a huge difference when you have to put down 200 of em and you have to lift half of them above chest height and set gently in place.

Here’s a good overview shot of the progress. I had just finished the front wall, completing the square.

Moving right along. Doesn’t look too bad for an amateur…

Here I am laying the first block, November 27, 2009! I had never laid block before, so I made sure to use plenty of mortar. It was still fairly warm, and I thought I could get it done before Christmas...
Good help, but these are probably a little heavy for her. I found out later that they actually make lightweight blocks. The lightweight ones are ONLY 38lbs, while the normal ones are 56lbs. That makes a huge difference when you have to put down 200 of em and you have to lift half of them above chest height and set gently in place.
Here’s a good overview shot of the progress. I had just finished the front wall, completing the square.
Moving right along. Doesn’t look too bad for an amateur…




