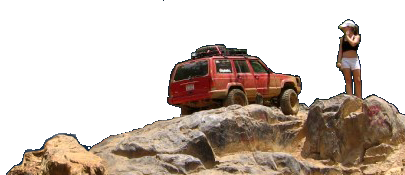- Joined
- Mar 20, 2005
- Location
- Morganton NC
Anyone here ever have one built? looking for a company that will build in Burke County.
Looking for a small one. Would like to see plans, and know the total cost up front. What I have mind is a smaller cabin with half of it having an upstairs loft, built with a full basement, with Chimney from basement, up through the center of the structure.
Looking for a small one. Would like to see plans, and know the total cost up front. What I have mind is a smaller cabin with half of it having an upstairs loft, built with a full basement, with Chimney from basement, up through the center of the structure.


