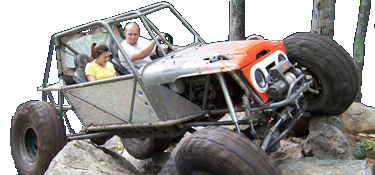VortecJeep
Powered by Uranium-235
- Joined
- Aug 24, 2005
- Location
- Concord, NC
We’ve been wanting a camper for quite awhile. I would also like to get back to wheeling. Maybe this will fix both.
Back in June I ordered a 8.5x24 v-nose from Kaufman. So the trail rig would fit, I order extra height (7’6” interior height). I also ordered it with rv style door, 5.2k axles, extended tongue, a rooftop AC, insulated walls and ceiling, two windows, 50 amp electrical hookup, and bogey wheels on the back (we have a steep driveway).
While I waited the 8 weeks or so to get it, I replaced the stock F150 mirrors with tow mirrors.


while I waited, I worked on a layout that would give us a shower, toilet, sink, and fold up beds (me, wife, 2 kids).

And here it is when I brought it home. I named the truck The Ghost, so the Tramper (trailer camper) is The Phantom.

Back in June I ordered a 8.5x24 v-nose from Kaufman. So the trail rig would fit, I order extra height (7’6” interior height). I also ordered it with rv style door, 5.2k axles, extended tongue, a rooftop AC, insulated walls and ceiling, two windows, 50 amp electrical hookup, and bogey wheels on the back (we have a steep driveway).
While I waited the 8 weeks or so to get it, I replaced the stock F150 mirrors with tow mirrors.
while I waited, I worked on a layout that would give us a shower, toilet, sink, and fold up beds (me, wife, 2 kids).
And here it is when I brought it home. I named the truck The Ghost, so the Tramper (trailer camper) is The Phantom.




