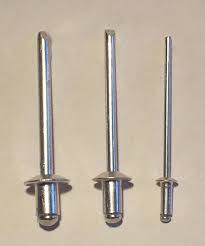If you just need a rendering or concept drawings, a designer can likely fit that need instead of an architect for that part of it. Depends on how simple the design is, and how much you want to spend to go from concept to final plans.
I'm going through a similar thing, but not with shipping containers. I decided to go with an architect instead of designer because I wanted something very creative of a particular style, but if I was just making a simple traditional garage I would have saved money and went with a designer instead. A designer is doing the bulk of the CAD work either way...
There's a container prefab company that used to advertise in Dwell, I can't remember the name. Good place for ideas though.
I would do so research on shipping container structure; there usually has to be a lot of reinforcement if they're stacked at anything other than corner-to-corner (directly aligned with each other), or if they are cut more than a little bit.
It somewhat sounds like youre building a pier-supported pole barn that will just be skinned with container sides? You likely need a separate structural floor support system if it's more than one container wide and needs to support vertical and bending point loads for the lift in a floating floor section. Also columns or poles to support the roof structure.
I've always been fascinated by them, but it seems that it rarely makes sense to make anything but small or very partitioned buildings because of the amount of extra structure involved to cut apart and use a few of them together. They're only structural when they're whole and stacked properly..
I really think the bulk of the project will be the structural engineering, because modifying and reinforcing the containers is the entire key to using containers. You're taking structural things, making them not structural, and then making them structural again together by reinforcing them.
It sounds really cool though...





