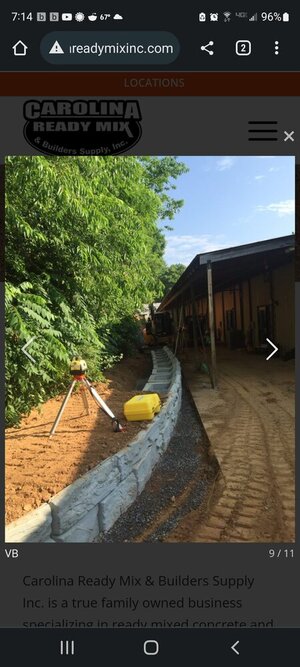Futbalfantic
Well-Known Member
- Joined
- Aug 5, 2006
- Location
- Charlotte
So I plan to put in a retaining wall in my back yard. It’s going to have to be a decent sized wall due to the grade. The back yard is approx 90ft wide and 50ft deep. But the grade change is excessive. About an 8ft rise. I want to put in a 4ft wall to gain some patio space as well as flat back yard space. I looked into an engineer but the one I found quickly charges $700 and in what I found for Meck Co the engineer has to be on site for the build, which increases the price.
For that money and the size of the wall I can over build it by a huge margin. Am I missing something here?
Wall is going to be U shaped. Center section approx 30ft wide 4ft tall. Side legs tapering down to grade.
For that money and the size of the wall I can over build it by a huge margin. Am I missing something here?
Wall is going to be U shaped. Center section approx 30ft wide 4ft tall. Side legs tapering down to grade.


