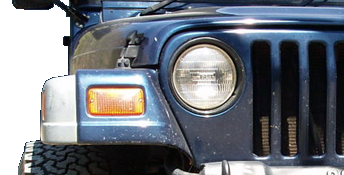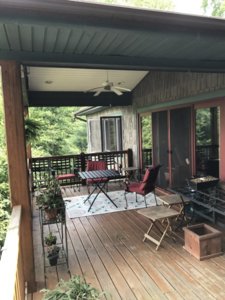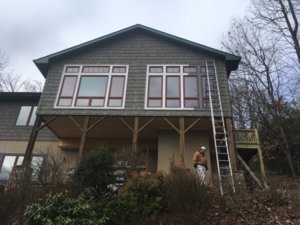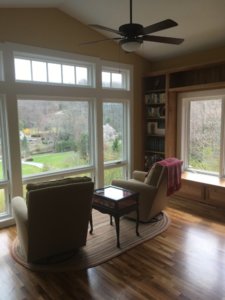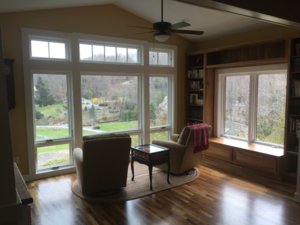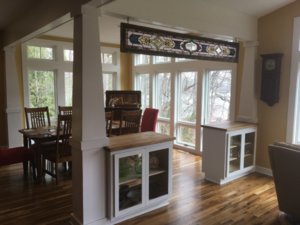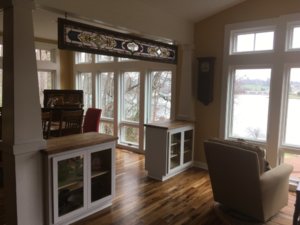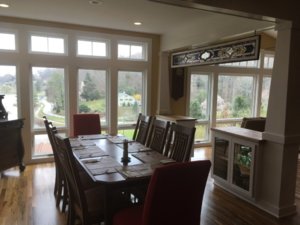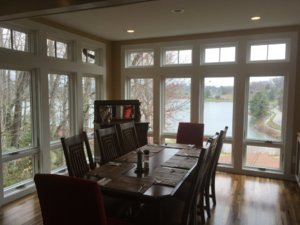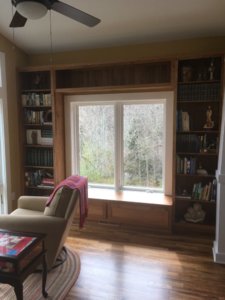cj777
Well-Known Member
- Joined
- Mar 22, 2005
- Location
- Durham, NC
Where I’m at, realtors won’t list it as a 4 bedroom if septic is only good for 3 bedrooms. It’s misrepresentation and they can get in deep trouble for it. I imagine it’s the same state wide and even in SC.
I'm a realtor in NC, and this is the case statewide per the NCREC. It could, however, potentially be a bonus room

