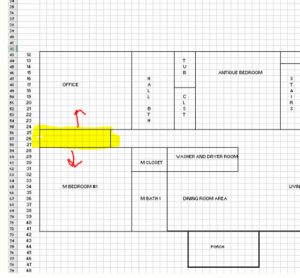SHINTON
Well-Known Member
- Joined
- Mar 17, 2005
- Location
- Triad area of NC
Wanted to get another series of input here from our builders and renovators! Sold our "vinyl village" home back in January, currently living in a 1600sf brick ranch with full basement, 3 bedrooms, 2 bath. I have the option of buying it from our family biz, we just finished 6 month renov on the house, looks fantastic, but even then the master bedroom bath / closet are still on the small side.
Still fighting with the city about sewer/easement stuff so no idea if/when that will really happen, could be tomorrow, could be another 8-10 years!? So not sure if/when we will ever get to build our 'forever' home so just thinking about other options.
After just moving in...we are a bit tired and LOTS of temptation to make this house fit our needs instead of moving again. Would not be perfect but would check a lot of the boxes.
I will upload a couple pictures, but basically thinking of a 30x30 addition on the back to be a 4th bedroom and Den/Living rm (or Dining) and covered porch. What I am sorta hoping for is somewhat educated guesses on this is a $100k project, 50k, whatever!?
Original house built in 1968, has septic system (cleaned out / working) so my guess is a major hurdle will be if I can even add another bedroom/full bath? Assuming I can, probably adds to current field, maybe $5k to the price here?
House is all red brick, looking at Hardie board / brick / stack stone for siding? Roof is decent shingle (all new roof on renov/house), flooring will be 100% Luxury Vinyl plank to match current house.
Gas Fireplace
Master Bath with huge tub/jets, walk/ROLL in shower (handicap accessible), vanity/sink on each side of tub. I am thinking this is the biggest $$$ part of the project!
Current sliding glass door to rear deck removed / entryway to den/LR/Dining room. Window in kitchen becomes 'pass through' window.
Rear covered porch, not much to say, columns, stack stone / timber (craftsman style) and quite possibly wired in here for hot tub!
Current house is over full basement so add-on would be built over 'crawlspace' to be consistent level with home.
14'x30' single carport, to be enclosed, single car garage. Rear 6' or so possibly stolen/used as more closet for Master bedroom/bath? Could see putting shower there instead so all plumbing shares same outside/wall?
So what say ye? My plans are in Excel because "accountant" and all things are done in Excel...
Sam


Still fighting with the city about sewer/easement stuff so no idea if/when that will really happen, could be tomorrow, could be another 8-10 years!? So not sure if/when we will ever get to build our 'forever' home so just thinking about other options.
After just moving in...we are a bit tired and LOTS of temptation to make this house fit our needs instead of moving again. Would not be perfect but would check a lot of the boxes.
I will upload a couple pictures, but basically thinking of a 30x30 addition on the back to be a 4th bedroom and Den/Living rm (or Dining) and covered porch. What I am sorta hoping for is somewhat educated guesses on this is a $100k project, 50k, whatever!?
Original house built in 1968, has septic system (cleaned out / working) so my guess is a major hurdle will be if I can even add another bedroom/full bath? Assuming I can, probably adds to current field, maybe $5k to the price here?
House is all red brick, looking at Hardie board / brick / stack stone for siding? Roof is decent shingle (all new roof on renov/house), flooring will be 100% Luxury Vinyl plank to match current house.
Gas Fireplace
Master Bath with huge tub/jets, walk/ROLL in shower (handicap accessible), vanity/sink on each side of tub. I am thinking this is the biggest $$$ part of the project!
Current sliding glass door to rear deck removed / entryway to den/LR/Dining room. Window in kitchen becomes 'pass through' window.
Rear covered porch, not much to say, columns, stack stone / timber (craftsman style) and quite possibly wired in here for hot tub!
Current house is over full basement so add-on would be built over 'crawlspace' to be consistent level with home.
14'x30' single carport, to be enclosed, single car garage. Rear 6' or so possibly stolen/used as more closet for Master bedroom/bath? Could see putting shower there instead so all plumbing shares same outside/wall?
So what say ye? My plans are in Excel because "accountant" and all things are done in Excel...
Sam


